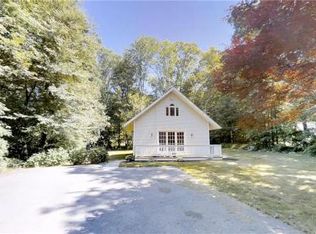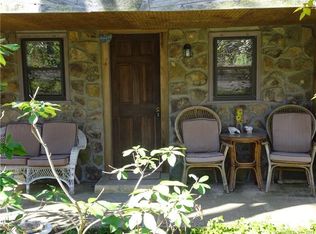Sold for $302,000
$302,000
40 Louise Road, Lebanon, CT 06249
2beds
864sqft
Single Family Residence
Built in 1986
0.35 Acres Lot
$314,700 Zestimate®
$350/sqft
$1,945 Estimated rent
Home value
$314,700
$280,000 - $356,000
$1,945/mo
Zestimate® history
Loading...
Owner options
Explore your selling options
What's special
A serene escape in the heart of the Amston Lake District, this well-maintained year-round ranch-style cottage offers a wonderful blend of comfort, privacy, and natural beauty. Nestled on a quiet, low-traffic road, the home sits on an oversized 0.35-acre lot and features two bedrooms, one full bath, and an open floor plan that seamlessly connects the kitchen, dining, and living areas. Cathedral ceilings and a wood stove create a cozy ambiance in the living room, ideal for chilly nights. A screened-in porch overlooks the peaceful, private yard, perfect for relaxing summer evenings or quiet morning coffee. The house is being sold fully furnished. Amston Lake is a 188-acre gem known for its crystal-clear waters and tight-knit community. The lake spans the towns of Hebron, Lebanon, and Colchester. Residents enjoy access to swimming, kayaking, fishing, sailing, canoeing, and electric boating. Lollipop Beach is just a short 5 min walk for sunbathing and lakeside fun. Whether you're dreaming of a writer's hideaway or a fisherman's haven, this charming lake home is a true four-season retreat.
Zillow last checked: 8 hours ago
Listing updated: June 05, 2025 at 10:23am
Listed by:
Kristina Quinones 860-227-5542,
William Pitt Sotheby's Int'l 860-767-7488
Bought with:
Kristina Quinones, RES.0804657
William Pitt Sotheby's Int'l
Source: Smart MLS,MLS#: 24090746
Facts & features
Interior
Bedrooms & bathrooms
- Bedrooms: 2
- Bathrooms: 1
- Full bathrooms: 1
Primary bedroom
- Features: Hardwood Floor
- Level: Main
- Area: 138.6 Square Feet
- Dimensions: 11 x 12.6
Bedroom
- Features: Hardwood Floor
- Level: Main
- Area: 142.9 Square Feet
- Dimensions: 13.11 x 10.9
Primary bathroom
- Features: Hardwood Floor
- Level: Main
- Area: 196.02 Square Feet
- Dimensions: 12.1 x 16.2
Dining room
- Features: Combination Liv/Din Rm, Wall/Wall Carpet
- Level: Main
- Area: 145.41 Square Feet
- Dimensions: 13.1 x 11.1
Kitchen
- Features: Pantry, Laminate Floor
- Level: Main
- Area: 89.38 Square Feet
- Dimensions: 10.9 x 8.2
Living room
- Features: Ceiling Fan(s), Combination Liv/Din Rm, Wood Stove, Wall/Wall Carpet
- Level: Main
- Area: 210.82 Square Feet
- Dimensions: 16.6 x 12.7
Sun room
- Level: Main
Heating
- Forced Air, Propane
Cooling
- Ceiling Fan(s), Window Unit(s)
Appliances
- Included: Gas Cooktop, Microwave, Refrigerator, Water Heater
Features
- Open Floorplan
- Basement: Crawl Space,Sump Pump
- Attic: Pull Down Stairs
- Has fireplace: No
Interior area
- Total structure area: 864
- Total interior livable area: 864 sqft
- Finished area above ground: 864
Property
Parking
- Parking features: None
Features
- Patio & porch: Deck, Covered
- Exterior features: Outdoor Grill, Garden
- Waterfront features: Walk to Water, Beach Access, Access
Lot
- Size: 0.35 Acres
- Features: Few Trees, Level
Details
- Additional structures: Shed(s)
- Parcel number: 2234662
- Zoning: L
Construction
Type & style
- Home type: SingleFamily
- Architectural style: Ranch,Cottage
- Property subtype: Single Family Residence
Materials
- Wood Siding
- Foundation: Concrete Perimeter
- Roof: Asphalt
Condition
- New construction: No
- Year built: 1986
Utilities & green energy
- Sewer: Public Sewer
- Water: Well
Community & neighborhood
Location
- Region: Lebanon
Price history
| Date | Event | Price |
|---|---|---|
| 6/5/2025 | Sold | $302,000+9.8%$350/sqft |
Source: | ||
| 5/1/2025 | Listed for sale | $275,000+48.6%$318/sqft |
Source: | ||
| 10/30/2020 | Sold | $185,000+0.1%$214/sqft |
Source: | ||
| 9/3/2020 | Listed for sale | $184,900+37%$214/sqft |
Source: LaFlam Group #170333644 Report a problem | ||
| 3/18/2008 | Listing removed | $135,000$156/sqft |
Source: ListingDomains.com #G456098 Report a problem | ||
Public tax history
| Year | Property taxes | Tax assessment |
|---|---|---|
| 2025 | $3,161 +4.8% | $143,690 |
| 2024 | $3,017 +27.5% | $143,690 +76.1% |
| 2023 | $2,366 +1.8% | $81,590 |
Find assessor info on the county website
Neighborhood: 06249
Nearby schools
GreatSchools rating
- 8/10Lebanon Middle SchoolGrades: 5-8Distance: 4.3 mi
- 3/10Lyman Memorial High SchoolGrades: 9-12Distance: 4.2 mi
- 4/10Lebanon Elementary SchoolGrades: PK-4Distance: 6.1 mi
Get pre-qualified for a loan
At Zillow Home Loans, we can pre-qualify you in as little as 5 minutes with no impact to your credit score.An equal housing lender. NMLS #10287.
Sell for more on Zillow
Get a Zillow Showcase℠ listing at no additional cost and you could sell for .
$314,700
2% more+$6,294
With Zillow Showcase(estimated)$320,994

