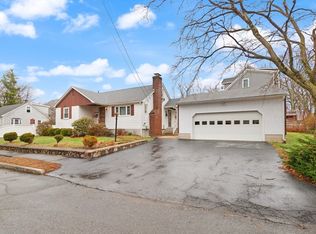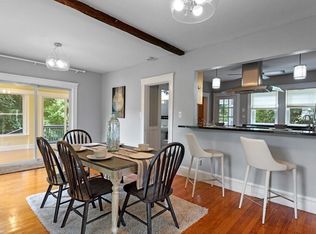The Estates at Macklin Road. Brand new, exclusive community of three beautifully designed and appointed single family residences. One already under agreement, only two remaining.Introducing #40: Magnificent 13 room, 4 bedroom, 2 ½ bath classic center entrance colonial with inviting entry porch located at the end of a family friendly cul de sac. First floor features an open concept floor plan with 9' ceilings, fireplaced family room, spacious dining room, and state of the art kitchen with granite countertops and stainless appliances. Family Room leads to a private, spacious deck with access to a bucolic landscaped yard. Second floor features a fabulous master bedroom and master bath, with tiled walk in shower and separate soaking tub. All baths include custom tiled floors, granite counters, and Kohler fixtures. Master includes spacious walk in closet.3 additional bedrooms are spacious and comfortable with a family bath including tub/shower. Laundry conveniently located on 2nd floor
This property is off market, which means it's not currently listed for sale or rent on Zillow. This may be different from what's available on other websites or public sources.

