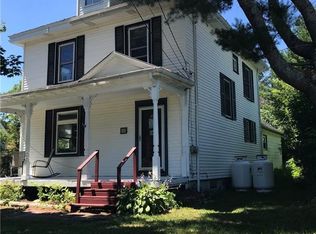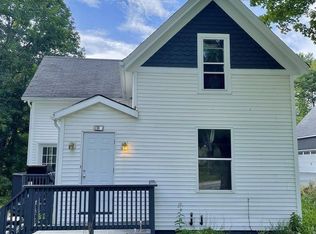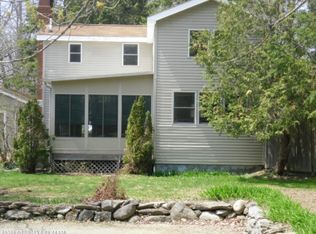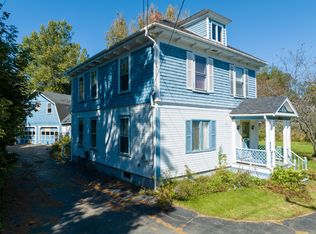This stunning quality renovation in Hampden is a SHOW STOPPER!!! The quality of this FULLY renovated home is evident from the moment you step foot in the door. The master suite is super impressive with it's sizeable closet space, walk in tile shower, custom vanity and exposed beams. The 3 other bedrooms are impressive in size, totaling 4 bedrooms this house has room for everyone. The kitchen leaves nothing to be desired with a walk in pantry, built in wine rack, new white on trend quality cabinetry and sleek dark granite. The highly desired mudroom leads directly out to the BRAND NEW 2 car attached garage. There's an additional 615ft unfinished room above the garage with endless possibilities to fit your wants and needs. LOCATION! This in-town spacious 1.3 acre lot is a stone's throw to the school and abuts the recreation trails. My words will not do this home justice, the quality, finishes and character of this home are unreal!!! Schedule your showing today!!!
This property is off market, which means it's not currently listed for sale or rent on Zillow. This may be different from what's available on other websites or public sources.



