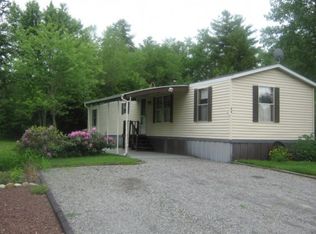Closed
Listed by:
Jim Weidner,
EXP Realty Cell:603-491-6993
Bought with: RE/MAX Town Square
Zestimate®
$125,000
40 Maple Drive, Rindge, NH 03461
3beds
924sqft
Manufactured Home
Built in 1981
-- sqft lot
$125,000 Zestimate®
$135/sqft
$1,976 Estimated rent
Home value
$125,000
$115,000 - $136,000
$1,976/mo
Zestimate® history
Loading...
Owner options
Explore your selling options
What's special
Welcome to 40 Maple Drive in the sought-after Monadnock Tenants Co-Op in Rindge, NH. This well-cared-for mobile home offers an affordable way to enjoy homeownership in a convenient and welcoming community. Just minutes from the Massachusetts border, shopping, and everyday necessities, it blends comfort with a great location. The home features a practical floor plan with an open living room, kitchen, and dining area that feels bright and inviting. With 3 bedrooms and 1 ½ baths, it provides plenty of space and flexibility for a variety of needs. Large windows bring in natural light, giving the rooms a comfortable and airy feel. What really sets this property apart is the lot. Tucked toward the back of the neighborhood, it’s considered one of the best in the co-op—offering extra privacy and a wooded backyard that creates a peaceful retreat right outside your door. It’s an ideal spot for relaxing outdoors, gardening, or simply enjoying the quiet setting. A private driveway adds convenience with off-street parking. The location is hard to beat, with easy access to Routes 119 and 202, shopping across the border in Massachusetts, and all the outdoor recreation the Monadnock Region is known for. Whether it’s hiking Mount Monadnock, spending the day at nearby lakes, or commuting to work, everything is close at hand. 40 Maple Drive combines affordability, privacy, and convenience—an excellent opportunity to make this home your own.
Zillow last checked: 8 hours ago
Listing updated: January 02, 2026 at 09:11pm
Listed by:
Jim Weidner,
EXP Realty Cell:603-491-6993
Bought with:
Tracy L Levesque
RE/MAX Town Square
Source: PrimeMLS,MLS#: 5058051
Facts & features
Interior
Bedrooms & bathrooms
- Bedrooms: 3
- Bathrooms: 2
- Full bathrooms: 1
- 1/2 bathrooms: 1
Heating
- Oil, Forced Air, Hot Air
Cooling
- None
Appliances
- Included: Electric Stove
- Laundry: Laundry Hook-ups, 1st Floor Laundry
Features
- Kitchen/Dining
- Flooring: Laminate, Vinyl Plank
- Has basement: No
Interior area
- Total structure area: 924
- Total interior livable area: 924 sqft
- Finished area above ground: 924
- Finished area below ground: 0
Property
Parking
- Parking features: Paved
Features
- Levels: One
- Stories: 1
- Exterior features: Other, Shed
Lot
- Features: Leased, Neighborhood, Rural
Details
- Additional structures: Outbuilding
- Parcel number: RINDM2L59UT099
- Zoning description: 02 RESIDE
Construction
Type & style
- Home type: MobileManufactured
- Property subtype: Manufactured Home
Materials
- Metal Siding, Metal Clad Exterior
- Foundation: None, Skirted
- Roof: Asphalt Shingle
Condition
- New construction: No
- Year built: 1981
Utilities & green energy
- Electric: Circuit Breakers
- Sewer: Community, On-Site Septic Exists
- Utilities for property: Phone, Phone Available
Community & neighborhood
Security
- Security features: Hardwired Smoke Detector
Location
- Region: Rindge
Price history
| Date | Event | Price |
|---|---|---|
| 1/2/2026 | Sold | $125,000-6%$135/sqft |
Source: | ||
| 10/19/2025 | Price change | $133,000-3.6%$144/sqft |
Source: | ||
| 9/23/2025 | Price change | $138,000-0.7%$149/sqft |
Source: | ||
| 8/25/2025 | Listed for sale | $139,000$150/sqft |
Source: | ||
Public tax history
| Year | Property taxes | Tax assessment |
|---|---|---|
| 2024 | $1,331 +1.1% | $52,600 |
| 2023 | $1,317 +13.4% | $52,600 +4.4% |
| 2022 | $1,161 +1.7% | $50,400 |
Find assessor info on the county website
Neighborhood: 03461
Nearby schools
GreatSchools rating
- 5/10Rindge Memorial SchoolGrades: PK-5Distance: 2.2 mi
- 4/10Jaffrey-Rindge Middle SchoolGrades: 6-8Distance: 6.4 mi
- 9/10Conant High SchoolGrades: 9-12Distance: 6.4 mi
Schools provided by the listing agent
- Elementary: Rindge Memorial School
- Middle: Jaffrey-Rindge Middle School
- High: Conant High School
- District: Jaffrey-Rindge Coop Sch Dst
Source: PrimeMLS. This data may not be complete. We recommend contacting the local school district to confirm school assignments for this home.
