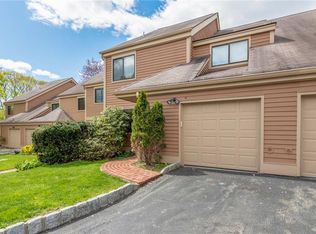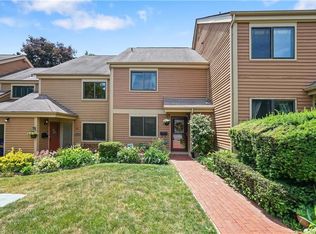Sold for $1,100,000
$1,100,000
40 Meadowlark Road, Rye Brook, NY 10573
3beds
2,387sqft
Single Family Residence, Residential
Built in 1964
0.51 Acres Lot
$1,169,800 Zestimate®
$461/sqft
$6,926 Estimated rent
Home value
$1,169,800
$1.04M - $1.31M
$6,926/mo
Zestimate® history
Loading...
Owner options
Explore your selling options
What's special
Create your dream home in this spacious ranch! Nestled on a flat .50-acre lot at the top of a peaceful cul-de-sac, this charming property offers one-floor living at its best. The formal living room features a cozy wood-burning fireplace, while the sunlit dining room and eat-in kitchen with access to a covered patio are perfect for entertaining. The great room impresses with cathedral ceilings, a brick fireplace, built-ins, and direct access to the yard. A den/office, two generous bedrooms, a large hall bath, and a primary suite with ample closet space and ensuite bath complete the main level. The walk-out lower level provides endless potential with future playroom space, abundant storage, and laundry. With its inviting curb appeal and proximity to the high school, this home offers convenience and charm—just bring your imagination and make it your own! Additional Information: ParkingFeatures:2 Car Attached,
Zillow last checked: 8 hours ago
Listing updated: December 12, 2024 at 12:30pm
Listed by:
Christine Hazelton 914-309-9685,
Houlihan Lawrence Inc. 914-967-7680
Bought with:
Whitney S. Okun, 10401267436
Julia B Fee Sothebys Int. Rlty
Source: OneKey® MLS,MLS#: H6330494
Facts & features
Interior
Bedrooms & bathrooms
- Bedrooms: 3
- Bathrooms: 2
- Full bathrooms: 2
Other
- Description: Entrance foyer, formal living room w/ wall of windows and fireplace, formal dining room, EIK w/ sgd to patio and backyard, great room w/ fireplace, high ceiling, built-ins and sgd to covered patio and backyard
- Level: First
Other
- Description: First flr cont.- Den/office, BR, Hall Bathroom, BR, Primary Suite w/ two closets and Primary bathroom
- Level: First
Other
- Description: Full, unfinished, laundry, utilities, storage, walk out
- Level: Lower
Heating
- Forced Air
Cooling
- Central Air
Appliances
- Included: Gas Water Heater, Cooktop, Dishwasher, Dryer, Refrigerator, Oven, Washer
Features
- Master Downstairs, First Floor Bedroom, Eat-in Kitchen, Formal Dining, Entrance Foyer, Primary Bathroom
- Flooring: Hardwood
- Basement: Full,Unfinished,Walk-Out Access
- Attic: Pull Stairs
- Number of fireplaces: 1
Interior area
- Total structure area: 2,387
- Total interior livable area: 2,387 sqft
Property
Parking
- Total spaces: 2
- Parking features: Attached
Features
- Patio & porch: Patio
Lot
- Size: 0.51 Acres
- Features: Near School
Details
- Parcel number: 48051290000008400100160000000
Construction
Type & style
- Home type: SingleFamily
- Architectural style: Ranch
- Property subtype: Single Family Residence, Residential
Materials
- Batts Insulation, Wood Siding
Condition
- Year built: 1964
Utilities & green energy
- Sewer: Public Sewer
- Water: Public
- Utilities for property: Trash Collection Public
Community & neighborhood
Location
- Region: Rye Brook
Other
Other facts
- Listing agreement: Exclusive Right To Sell
Price history
| Date | Event | Price |
|---|---|---|
| 12/12/2024 | Sold | $1,100,000+22.4%$461/sqft |
Source: | ||
| 10/29/2024 | Pending sale | $899,000$377/sqft |
Source: | ||
| 10/17/2024 | Listed for sale | $899,000$377/sqft |
Source: | ||
Public tax history
| Year | Property taxes | Tax assessment |
|---|---|---|
| 2024 | -- | $1,074,400 +4% |
| 2023 | -- | $1,033,100 +6% |
| 2022 | -- | $974,600 +7% |
Find assessor info on the county website
Neighborhood: 10573
Nearby schools
GreatSchools rating
- 10/10Bruno M Ponterio Ridge Street SchoolGrades: K-5Distance: 0.4 mi
- 10/10Blind Brook Rye Middle SchoolGrades: 6-8Distance: 0.3 mi
- 10/10Blind Brook High SchoolGrades: 9-12Distance: 0.3 mi
Schools provided by the listing agent
- Elementary: Bruno M Ponterio Ridge Street Schoo
- Middle: Blind Brook-Rye Middle School
- High: Blind Brook High School
Source: OneKey® MLS. This data may not be complete. We recommend contacting the local school district to confirm school assignments for this home.
Get a cash offer in 3 minutes
Find out how much your home could sell for in as little as 3 minutes with a no-obligation cash offer.
Estimated market value$1,169,800
Get a cash offer in 3 minutes
Find out how much your home could sell for in as little as 3 minutes with a no-obligation cash offer.
Estimated market value
$1,169,800

