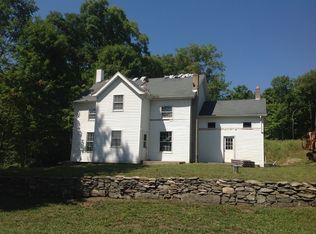Closed
$425,000
40 Medaugh Rd, Wantage Twp., NJ 07461
3beds
3baths
--sqft
Single Family Residence
Built in 1973
1.13 Acres Lot
$431,500 Zestimate®
$--/sqft
$3,371 Estimated rent
Home value
$431,500
$388,000 - $483,000
$3,371/mo
Zestimate® history
Loading...
Owner options
Explore your selling options
What's special
Zillow last checked: 11 hours ago
Listing updated: November 11, 2025 at 12:35am
Listed by:
Sally Vandergroef 973-827-8899,
Weichert Realtors,
Denise Minimi
Bought with:
Sally Vandergroef
Weichert Realtors
Source: GSMLS,MLS#: 3980087
Facts & features
Price history
| Date | Event | Price |
|---|---|---|
| 11/5/2025 | Sold | $425,000-5.6% |
Source: | ||
| 8/20/2025 | Pending sale | $450,000 |
Source: | ||
| 8/13/2025 | Price change | $450,000-9.3% |
Source: | ||
| 8/7/2025 | Listed for sale | $495,900 |
Source: | ||
Public tax history
| Year | Property taxes | Tax assessment |
|---|---|---|
| 2025 | $3,614 | $122,400 |
| 2024 | $3,614 +18% | $122,400 |
| 2023 | $3,064 +1.4% | $122,400 |
Find assessor info on the county website
Neighborhood: 07461
Nearby schools
GreatSchools rating
- 3/10Wantage Elementary SchoolGrades: 3-5Distance: 4.9 mi
- 6/10Sussex Middle SchoolGrades: 6-8Distance: 6.5 mi
- 7/10High Point Regional High SchoolGrades: 9-12Distance: 6.9 mi
Get a cash offer in 3 minutes
Find out how much your home could sell for in as little as 3 minutes with a no-obligation cash offer.
Estimated market value$431,500
Get a cash offer in 3 minutes
Find out how much your home could sell for in as little as 3 minutes with a no-obligation cash offer.
Estimated market value
$431,500
