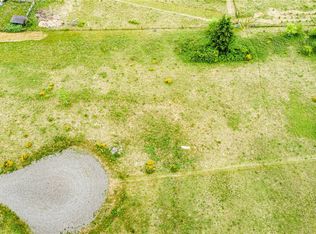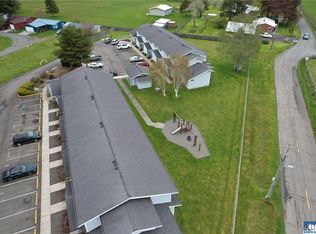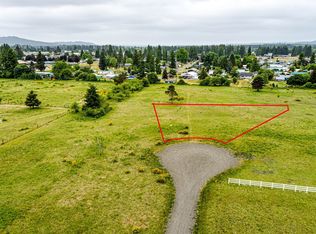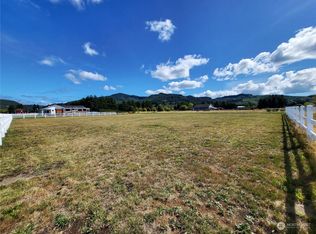Sold
Listed by:
Erin Queen,
Forks Avenue Real Estate
Bought with: Ideal Real Estate
$430,000
40 Merchants Road, Forks, WA 98331
3beds
1,782sqft
Manufactured On Land
Built in 2006
1.1 Acres Lot
$435,100 Zestimate®
$241/sqft
$1,225 Estimated rent
Home value
$435,100
Estimated sales range
Not available
$1,225/mo
Zestimate® history
Loading...
Owner options
Explore your selling options
What's special
Huge 3 bedroom, 2 bathroom triple wide home on over 1 acre with a great view of Thomas's fields! 2006 home has a great layout with a formal living room with a free standing wood stove, large kitchen with a walk in pantry and great natural light and a big family room/ dining area with easy access to the back porch. Primary bedroom, with walk in closet and 5 piece bathroom, is on one side of the house and the other bedrooms and bathroom on the other side. The yard is amazing with multiple fruit trees and a 3 bay shop. You will feel like you are away from it all but be only a few minutes from downtown Forks. Come make this your home!
Zillow last checked: 8 hours ago
Listing updated: October 25, 2025 at 04:04am
Listed by:
Erin Queen,
Forks Avenue Real Estate
Bought with:
Sergei Holmquist, 116668
Ideal Real Estate
Source: NWMLS,MLS#: 2414018
Facts & features
Interior
Bedrooms & bathrooms
- Bedrooms: 3
- Bathrooms: 2
- Full bathrooms: 2
- Main level bathrooms: 2
- Main level bedrooms: 3
Primary bedroom
- Level: Main
Bedroom
- Level: Main
Bedroom
- Level: Main
Bathroom full
- Level: Main
Bathroom full
- Level: Main
Entry hall
- Level: Main
Family room
- Level: Main
Kitchen with eating space
- Level: Main
Living room
- Level: Main
Utility room
- Level: Main
Heating
- Fireplace, Forced Air, Electric
Cooling
- None
Appliances
- Included: Dishwasher(s), Dryer(s), Microwave(s), Refrigerator(s), Stove(s)/Range(s), Washer(s), Water Heater: electric
Features
- Bath Off Primary, Ceiling Fan(s), Walk-In Pantry
- Flooring: Laminate, Vinyl
- Windows: Double Pane/Storm Window
- Basement: None
- Number of fireplaces: 1
- Fireplace features: Wood Burning, Main Level: 1, Fireplace
Interior area
- Total structure area: 1,782
- Total interior livable area: 1,782 sqft
Property
Parking
- Total spaces: 3
- Parking features: Driveway, Detached Garage
- Garage spaces: 3
Features
- Levels: One
- Stories: 1
- Entry location: Main
- Patio & porch: Bath Off Primary, Ceiling Fan(s), Double Pane/Storm Window, Fireplace, Jetted Tub, Vaulted Ceiling(s), Walk-In Closet(s), Walk-In Pantry, Water Heater
- Spa features: Bath
- Has view: Yes
- View description: Territorial
Lot
- Size: 1.10 Acres
- Dimensions: 171 x 280
- Features: Deck, High Speed Internet, Outbuildings, Shop
- Topography: Level
- Residential vegetation: Fruit Trees
Details
- Parcel number: 132810229020
- Zoning: F- R3
- Zoning description: Jurisdiction: City
- Special conditions: Standard
Construction
Type & style
- Home type: MobileManufactured
- Property subtype: Manufactured On Land
Materials
- Wood Products
- Foundation: Block
- Roof: Composition
Condition
- Good
- Year built: 2006
- Major remodel year: 2006
Details
- Builder model: STA0280510R
Utilities & green energy
- Electric: Company: PUD
- Sewer: Septic Tank, Company: onsite septic
- Water: Public, Company: City of Forks
- Utilities for property: Starlink
Community & neighborhood
Location
- Region: Forks
- Subdivision: Forks
Other
Other facts
- Body type: Triple Wide
- Listing terms: Cash Out,Conventional,FHA,USDA Loan,VA Loan
- Cumulative days on market: 22 days
Price history
| Date | Event | Price |
|---|---|---|
| 9/24/2025 | Sold | $430,000-1.1%$241/sqft |
Source: | ||
| 8/22/2025 | Pending sale | $435,000$244/sqft |
Source: | ||
| 8/1/2025 | Listed for sale | $435,000+1573.1%$244/sqft |
Source: | ||
| 5/11/2005 | Sold | $26,000$15/sqft |
Source: Public Record Report a problem | ||
Public tax history
| Year | Property taxes | Tax assessment |
|---|---|---|
| 2024 | $3,067 +25.9% | $355,657 +17.9% |
| 2023 | $2,437 +5.7% | $301,739 +12.9% |
| 2022 | $2,305 +1.2% | $267,186 +28.6% |
Find assessor info on the county website
Neighborhood: 98331
Nearby schools
GreatSchools rating
- 6/10Forks Elementary SchoolGrades: K-4Distance: 0.4 mi
- 5/10Forks Middle SchoolGrades: 5-8Distance: 0.6 mi
- 2/10Forks High SchoolGrades: 9-12Distance: 0.5 mi
Schools provided by the listing agent
- Elementary: Forks Elem
- Middle: Forks Mid
- High: Forks High
Source: NWMLS. This data may not be complete. We recommend contacting the local school district to confirm school assignments for this home.



