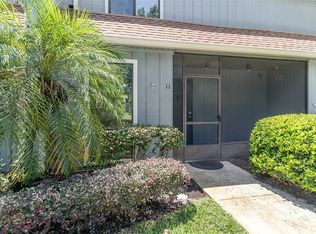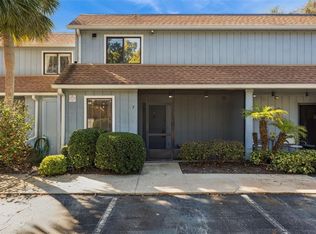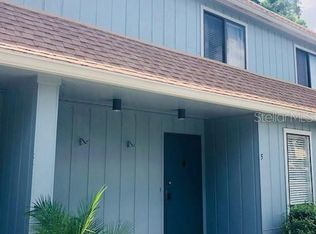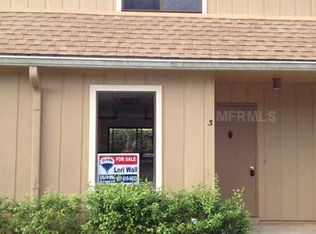Sold for $235,000 on 04/04/25
$235,000
40 Moree Loop APT 1, Winter Springs, FL 32708
3beds
1,400sqft
Townhouse
Built in 1977
1,139 Square Feet Lot
$231,300 Zestimate®
$168/sqft
$2,110 Estimated rent
Home value
$231,300
$208,000 - $257,000
$2,110/mo
Zestimate® history
Loading...
Owner options
Explore your selling options
What's special
Nestled in a quiet and well-kept neighborhood, this townhome offers the best of urban amenities. Easy access to shopping, dining, parks, schools and main highways. This awesome home includes 3 bedrooms and 2 full bathrooms on the second floor and a 1/2 bath with a spacious living area and kitchen. 2 assigned parking's in front with a visitor parking next, adding a third parking space! Brand new A/C, new spacious screened in private porch in the back. The outdoor space is perfect for relaxation and enjoying nature at its best. The kitchen features new cabinets, granite, Appliances, Subway Backsplash, Laminate flooring and so much more! With this community, you'll have access to all the community amenities such as a pool, tennis courts, walking trails, lakes and much more...
Zillow last checked: 8 hours ago
Listing updated: June 09, 2025 at 06:50am
Listing Provided by:
Andre Hernandez 407-963-2449,
OLYMPUS EXECUTIVE REALTY INC 407-469-0090
Bought with:
Carl Vano, 3191144
EXP REALTY LLC
Source: Stellar MLS,MLS#: G5092311 Originating MLS: Orlando Regional
Originating MLS: Orlando Regional

Facts & features
Interior
Bedrooms & bathrooms
- Bedrooms: 3
- Bathrooms: 3
- Full bathrooms: 2
- 1/2 bathrooms: 1
Primary bedroom
- Features: Walk-In Closet(s)
- Level: Second
- Area: 182 Square Feet
- Dimensions: 13x14
Bedroom 2
- Features: Built-in Closet
- Level: Second
- Area: 132 Square Feet
- Dimensions: 11x12
Bedroom 3
- Features: Walk-In Closet(s)
- Level: Second
- Area: 110 Square Feet
- Dimensions: 11x10
Balcony porch lanai
- Level: First
- Area: 168 Square Feet
- Dimensions: 21x8
Great room
- Level: First
- Area: 294 Square Feet
- Dimensions: 21x14
Kitchen
- Features: Granite Counters
- Level: First
- Area: 88 Square Feet
- Dimensions: 8x11
Heating
- Central
Cooling
- Central Air
Appliances
- Included: Convection Oven, Dishwasher, Dryer, Microwave, Range, Refrigerator, Washer
- Laundry: Inside
Features
- Ceiling Fan(s), Kitchen/Family Room Combo, PrimaryBedroom Upstairs, Stone Counters, Walk-In Closet(s)
- Flooring: Ceramic Tile, Concrete, Laminate
- Doors: Sliding Doors
- Has fireplace: No
- Common walls with other units/homes: Corner Unit
Interior area
- Total structure area: 1,452
- Total interior livable area: 1,400 sqft
Property
Features
- Levels: Two
- Stories: 2
- Exterior features: Garden, Sidewalk, Storage
- Has view: Yes
- View description: Garden
Lot
- Size: 1,139 sqft
Details
- Parcel number: 34203051840000010
- Zoning: PUD
- Special conditions: None
Construction
Type & style
- Home type: Townhouse
- Property subtype: Townhouse
Materials
- Wood Frame
- Foundation: Slab
- Roof: Shingle
Condition
- New construction: No
- Year built: 1977
Utilities & green energy
- Sewer: Public Sewer
- Water: Public
- Utilities for property: Public
Community & neighborhood
Community
- Community features: Buyer Approval Required, Deed Restrictions, Irrigation-Reclaimed Water, Park, Playground, Tennis Court(s)
Location
- Region: Winter Springs
- Subdivision: BAYTREE VILLAGE
HOA & financial
HOA
- Has HOA: No
- HOA fee: $460 monthly
- Services included: Community Pool, Maintenance Structure, Maintenance Grounds, Maintenance Repairs, Manager
- Association name: Paine-Anderson Properties
- Association phone: 407-695-7898
- Second association name: Baytree Section Nine
- Second association phone: 407-695-7898
Other fees
- Pet fee: $0 monthly
Other financial information
- Total actual rent: 0
Other
Other facts
- Listing terms: Cash,Conventional,FHA
- Ownership: Condominium
- Road surface type: Paved
Price history
| Date | Event | Price |
|---|---|---|
| 4/4/2025 | Sold | $235,000-5.6%$168/sqft |
Source: | ||
| 2/25/2025 | Pending sale | $248,990$178/sqft |
Source: | ||
| 2/1/2025 | Listed for sale | $248,990+7.8%$178/sqft |
Source: | ||
| 4/1/2024 | Listing removed | -- |
Source: Zillow Rentals | ||
| 3/15/2024 | Listed for rent | $1,995-16.9%$1/sqft |
Source: Zillow Rentals | ||
Public tax history
| Year | Property taxes | Tax assessment |
|---|---|---|
| 2024 | $2,792 +29.5% | $177,650 +38.1% |
| 2023 | $2,157 +13.2% | $128,684 +10% |
| 2022 | $1,905 +11.3% | $116,985 +10% |
Find assessor info on the county website
Neighborhood: 32708
Nearby schools
GreatSchools rating
- 7/10Highlands Elementary SchoolGrades: PK-5Distance: 0.7 mi
- 6/10Winter Springs High SchoolGrades: 7,9-12Distance: 2.9 mi
- NASeminole Academy Of Digital LearningGrades: K-12Distance: 3.6 mi
Get a cash offer in 3 minutes
Find out how much your home could sell for in as little as 3 minutes with a no-obligation cash offer.
Estimated market value
$231,300
Get a cash offer in 3 minutes
Find out how much your home could sell for in as little as 3 minutes with a no-obligation cash offer.
Estimated market value
$231,300



