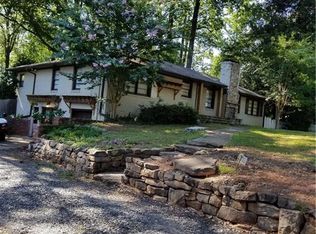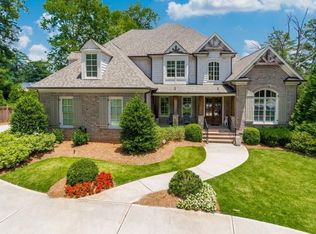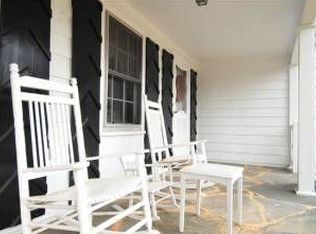Available on Aug/1st. LOCATION, LOCATION, LOCATION! Beautiful renovated home close to Chastain Park! Walking distance to Lifetime Fitness, Restaurants, Shops, Bars, entertainments, & The Prado Shopping Center! 2 new kitchens with 5 luxurious marble bathrooms. White cabinets with stainless steel appliances! Master bathroom has his/her vanity. 4 bed/4full bathrooms on the main floor & a private studio on the lower level with a private exterior entrance. Great entertaining deck with Professional landscaping in the front & backyard. 1 car garage with plenty of parking on the driveway. Fenced and private backyard perfect for outdoor entertainment and gathering! Few minutes to Chastain Park, Heart of Buckhead, Northside and St. Joseph Hospitals and all our great Atlanta offers.
This property is off market, which means it's not currently listed for sale or rent on Zillow. This may be different from what's available on other websites or public sources.


