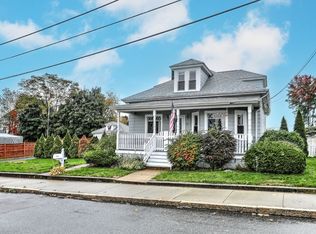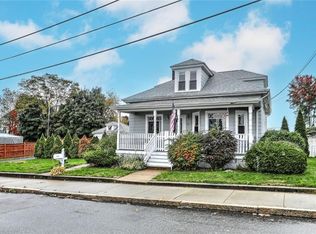Sold for $472,000 on 08/01/24
$472,000
40 Mount Saint Charles Ave, Woonsocket, RI 02895
3beds
1,910sqft
Single Family Residence
Built in 2005
4,791.6 Square Feet Lot
$494,600 Zestimate®
$247/sqft
$2,946 Estimated rent
Home value
$494,600
$435,000 - $559,000
$2,946/mo
Zestimate® history
Loading...
Owner options
Explore your selling options
What's special
Welcome Home to this exquisite 3-bedroom, 2.5-bathroom complete with a 2-car garage. Indulge in the luxury of the primary bedroom, private full bath for your relaxation. The main level with soaring high ceilings, unveiling a seamless open floor plan that seamlessly integrates a generous eat-in kitchen adorned with a central island, granite countertops, and top-of-the-line stainless steel appliances. Revel in the ambiance of the fireplace, abundance of natural light that floods the space. Experience the epitome of indoor-outdoor living as you step into the fully finished basement, featuring a convenient laundry area. Entering this lower-level paradise, you are greeted by a walkout basement leading to an outdoor sanctuary, a meticulously landscaped backyard retreat; the deck and patio invite you to entertain in style, complete with a captivating built-in firepit. Irrigation system and generator hookup. This home stands as a testament to meticulous upkeep and is ready for you to make it your own, providing effortless move-in readiness. Walking distance to bike path and park. Conveniently located with easy access to major highways including RT 99, 146, 95, 295, 146, and 495, seize the opportunity to schedule your exclusive showing today!
Zillow last checked: 8 hours ago
Listing updated: August 01, 2024 at 10:52am
Listed by:
Maria Useinoski 401-921-5011,
HomeSmart Professionals
Bought with:
Gregory Buckingham, REB.0019139
Premeer Real Estate
Source: StateWide MLS RI,MLS#: 1360126
Facts & features
Interior
Bedrooms & bathrooms
- Bedrooms: 3
- Bathrooms: 3
- Full bathrooms: 2
- 1/2 bathrooms: 1
Heating
- Natural Gas, Baseboard, Central Air, Forced Air, Gas Connected
Cooling
- Central Air
Appliances
- Included: Gas Water Heater, Disposal, Microwave, Oven/Range, Refrigerator
Features
- Wall (Dry Wall), Cathedral Ceiling(s), Plumbing (Mixed), Insulation (Ceiling), Insulation (Floors), Insulation (Walls), Ceiling Fan(s)
- Flooring: Hardwood, Laminate, Carpet
- Basement: Full,Interior and Exterior,Finished,Family Room,Laundry,Living Room,Storage Space,Utility
- Number of fireplaces: 1
- Fireplace features: Gas
Interior area
- Total structure area: 1,910
- Total interior livable area: 1,910 sqft
- Finished area above ground: 1,910
- Finished area below ground: 0
Property
Parking
- Total spaces: 4
- Parking features: Attached
- Attached garage spaces: 2
Features
- Patio & porch: Deck, Patio
Lot
- Size: 4,791 sqft
Details
- Parcel number: WOONM29EL236U16
- Zoning: R3
- Special conditions: Conventional/Market Value
Construction
Type & style
- Home type: SingleFamily
- Architectural style: Colonial
- Property subtype: Single Family Residence
Materials
- Dry Wall, Aluminum Siding
- Foundation: Concrete Perimeter
Condition
- New construction: No
- Year built: 2005
Utilities & green energy
- Electric: 200+ Amp Service, Circuit Breakers
- Sewer: Public Sewer
- Water: Municipal
- Utilities for property: Sewer Connected, Water Connected
Community & neighborhood
Community
- Community features: Golf, Highway Access, Hospital, Interstate, Private School, Public School, Recreational Facilities, Restaurants, Schools, Near Shopping
Location
- Region: Woonsocket
- Subdivision: Bernon
Price history
| Date | Event | Price |
|---|---|---|
| 8/1/2024 | Sold | $472,000+0.4%$247/sqft |
Source: | ||
| 7/9/2024 | Pending sale | $470,000$246/sqft |
Source: | ||
| 7/9/2024 | Contingent | $470,000$246/sqft |
Source: | ||
| 5/29/2024 | Listed for sale | $470,000+122.7%$246/sqft |
Source: | ||
| 9/24/2015 | Sold | $211,000+2.9%$110/sqft |
Source: Public Record | ||
Public tax history
| Year | Property taxes | Tax assessment |
|---|---|---|
| 2025 | $4,587 | $315,500 |
| 2024 | $4,587 +4% | $315,500 |
| 2023 | $4,411 | $315,500 |
Find assessor info on the county website
Neighborhood: Bernon District
Nearby schools
GreatSchools rating
- 3/10Bernon Heights SchoolGrades: K-5Distance: 0.4 mi
- 2/10Woonsocket Middle at HamletGrades: 6-8Distance: 0.6 mi
- NAWoonsocket Career An Tech CenterGrades: 9-12Distance: 0.8 mi

Get pre-qualified for a loan
At Zillow Home Loans, we can pre-qualify you in as little as 5 minutes with no impact to your credit score.An equal housing lender. NMLS #10287.
Sell for more on Zillow
Get a free Zillow Showcase℠ listing and you could sell for .
$494,600
2% more+ $9,892
With Zillow Showcase(estimated)
$504,492
