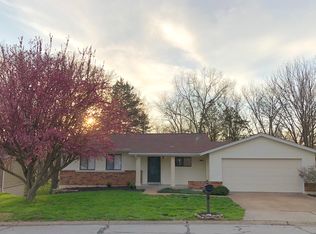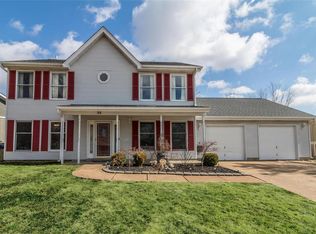Closed
Listing Provided by:
Holli Mendica 314-913-1699,
RE/MAX Results,
Jeff Alexander 314-580-3800,
RE/MAX Results
Bought with: RE/MAX Results
Price Unknown
40 Muir St, Eureka, MO 63025
3beds
2,160sqft
Single Family Residence
Built in 1987
6,960.89 Square Feet Lot
$317,400 Zestimate®
$--/sqft
$2,360 Estimated rent
Home value
$317,400
$295,000 - $343,000
$2,360/mo
Zestimate® history
Loading...
Owner options
Explore your selling options
What's special
Step into this beautifully maintained 3-bedroom ranch nestled in a charming cul-de-sac! With a stunning open floor plan and vaulted ceilings, you’ll feel the warmth the moment you enter. The inviting front room features a cozy fireplace, perfect for gatherings. The modern kitchen boasts Corian counters, stylish cabinetry, newer fridge that stays (2022) and a spacious pantry with washer/dryer hookups. Reverse osmosis system! Enjoy the easy access to your Trex Deck—ideal for grilling and entertaining! Featuring a split bedroom layout with updated baths on either side, the walk-out lower level offers a fantastic family/rec area, crafting/office space, a bar, and a half bath. Choose your laundry location—main floor or lower level! Awesome fenced level backyard. Most recent updates include a new deck, roof, and water heater (2019), plus new flooring in 2021. Don’t miss this gem in a desirable neighborhood with a pool, clubhouse, and tennis courts! You won't want to miss this one!
Zillow last checked: 8 hours ago
Listing updated: May 21, 2025 at 08:27am
Listing Provided by:
Holli Mendica 314-913-1699,
RE/MAX Results,
Jeff Alexander 314-580-3800,
RE/MAX Results
Bought with:
Daniel W Swanson, 2020026552
RE/MAX Results
Source: MARIS,MLS#: 25021129 Originating MLS: St. Louis Association of REALTORS
Originating MLS: St. Louis Association of REALTORS
Facts & features
Interior
Bedrooms & bathrooms
- Bedrooms: 3
- Bathrooms: 3
- Full bathrooms: 2
- 1/2 bathrooms: 1
- Main level bathrooms: 2
- Main level bedrooms: 3
Heating
- Forced Air, Electric
Cooling
- Central Air, Electric
Appliances
- Included: Electric Water Heater, Water Softener Rented
- Laundry: Main Level
Features
- Open Floorplan, Vaulted Ceiling(s), Walk-In Closet(s), Eat-in Kitchen, Pantry, Solid Surface Countertop(s), High Speed Internet
- Doors: Panel Door(s), Sliding Doors
- Windows: Window Treatments
- Basement: Full,Walk-Out Access
- Number of fireplaces: 1
- Fireplace features: Recreation Room, Electric, Living Room
Interior area
- Total structure area: 2,160
- Total interior livable area: 2,160 sqft
- Finished area above ground: 1,160
- Finished area below ground: 1,000
Property
Parking
- Total spaces: 2
- Parking features: Attached, Garage
- Attached garage spaces: 2
Features
- Levels: One
- Patio & porch: Deck, Composite, Patio
Lot
- Size: 6,960 sqft
- Dimensions: 116 x 54 x 119 x 75
Details
- Parcel number: 29V430113
Construction
Type & style
- Home type: SingleFamily
- Architectural style: Traditional,Ranch
- Property subtype: Single Family Residence
Materials
- Brick Veneer, Vinyl Siding
Condition
- Year built: 1987
Utilities & green energy
- Sewer: Public Sewer
- Water: Public
- Utilities for property: Electricity Available
Community & neighborhood
Community
- Community features: Clubhouse, Tennis Court(s)
Location
- Region: Eureka
- Subdivision: Hilltop Village
HOA & financial
HOA
- HOA fee: $410 annually
- Services included: Other
Other
Other facts
- Listing terms: Cash,Conventional,FHA,VA Loan
- Ownership: Private
- Road surface type: Concrete
Price history
| Date | Event | Price |
|---|---|---|
| 5/21/2025 | Sold | -- |
Source: | ||
| 4/14/2025 | Contingent | $299,900$139/sqft |
Source: | ||
| 4/9/2025 | Listed for sale | $299,900+59.1%$139/sqft |
Source: | ||
| 6/11/2015 | Sold | -- |
Source: | ||
| 5/2/2015 | Pending sale | $188,500$87/sqft |
Source: Berkshire Hathaway Alliance #15020973 | ||
Public tax history
| Year | Property taxes | Tax assessment |
|---|---|---|
| 2024 | $3,513 -0.1% | $47,060 |
| 2023 | $3,516 +10.5% | $47,060 +18.8% |
| 2022 | $3,181 +0.7% | $39,610 |
Find assessor info on the county website
Neighborhood: 63025
Nearby schools
GreatSchools rating
- 6/10Eureka Elementary SchoolGrades: K-5Distance: 0.9 mi
- 7/10LaSalle Springs Middle SchoolGrades: 6-8Distance: 2.9 mi
- 8/10Eureka Sr. High SchoolGrades: 9-12Distance: 1 mi
Schools provided by the listing agent
- Elementary: Eureka Elem.
- Middle: Lasalle Springs Middle
- High: Eureka Sr. High
Source: MARIS. This data may not be complete. We recommend contacting the local school district to confirm school assignments for this home.
Get a cash offer in 3 minutes
Find out how much your home could sell for in as little as 3 minutes with a no-obligation cash offer.
Estimated market value
$317,400
Get a cash offer in 3 minutes
Find out how much your home could sell for in as little as 3 minutes with a no-obligation cash offer.
Estimated market value
$317,400

