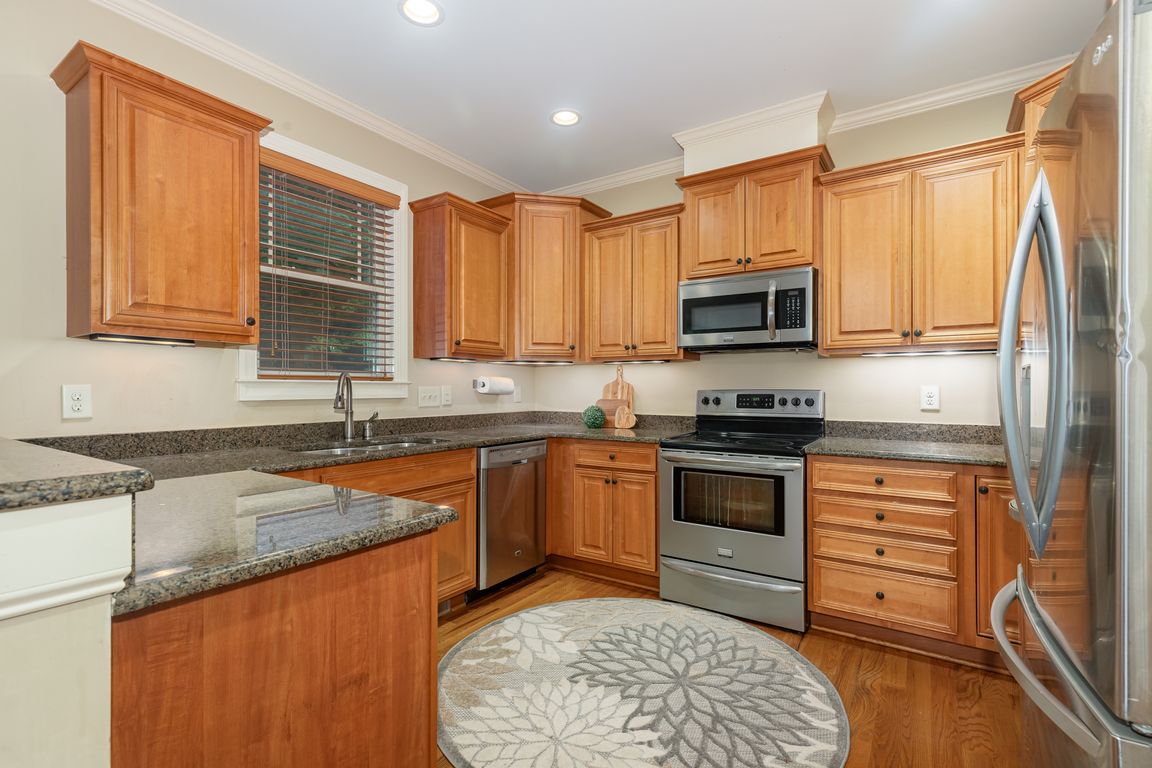
For salePrice cut: $10K (10/8)
$440,000
4beds
2,209sqft
40 Muirfield Dr, Youngsville, NC 27596
4beds
2,209sqft
Single family residence, residential
Built in 2010
1.04 Acres
2 Attached garage spaces
$199 price/sqft
$151 quarterly HOA fee
What's special
Huge bonus roomBreakfast barStone patio with firepitVaulted ceilingsExtensive crown moldingHardwood floorsTall baseboards
Former parade winner! So many updates in this home. Builder spared no expense with the extensive crown molding, tall baseboards and vaulted ceilings. Home features a downstairs primary with walk-in closet with custom wood shelving, soaking tub, dual vanity and walk-in shower. Hardwood floors throughout downstairs living areas , kitchen and ...
- 64 days |
- 1,179 |
- 53 |
Likely to sell faster than
Source: Doorify MLS,MLS#: 10116952
Travel times
Living Room
Kitchen
Primary Bedroom
Zillow last checked: 7 hours ago
Listing updated: October 08, 2025 at 02:03am
Listed by:
Betty Bargoil 919-601-4478,
EXP Realty LLC
Source: Doorify MLS,MLS#: 10116952
Facts & features
Interior
Bedrooms & bathrooms
- Bedrooms: 4
- Bathrooms: 4
- Full bathrooms: 3
- 1/2 bathrooms: 1
Heating
- Forced Air, Propane
Cooling
- Central Air
Appliances
- Included: Dishwasher, Electric Range, Gas Water Heater, Microwave, Plumbed For Ice Maker, Tankless Water Heater
- Laundry: Electric Dryer Hookup, Laundry Room, Main Level
Features
- Bathtub/Shower Combination, Ceiling Fan(s), Eat-in Kitchen, Entrance Foyer, Granite Counters, High Ceilings, Pantry, Master Downstairs, Separate Shower, Soaking Tub, Storage, Tray Ceiling(s), Vaulted Ceiling(s), Walk-In Closet(s), Walk-In Shower
- Flooring: Carpet, Hardwood, Tile
- Windows: ENERGY STAR Qualified Windows, Low-Emissivity Windows
- Basement: Crawl Space
- Number of fireplaces: 1
- Fireplace features: Gas, Propane
Interior area
- Total structure area: 2,209
- Total interior livable area: 2,209 sqft
- Finished area above ground: 2,209
- Finished area below ground: 0
Video & virtual tour
Property
Parking
- Total spaces: 2
- Parking features: Attached, Concrete, Driveway, Garage, Garage Door Opener
- Attached garage spaces: 2
Features
- Levels: Two
- Stories: 2
- Patio & porch: Deck, Screened
- Exterior features: Fenced Yard, Fire Pit, Private Yard, Rain Gutters
- Fencing: Back Yard, Privacy, Wood
- Has view: Yes
- View description: Trees/Woods
Lot
- Size: 1.04 Acres
- Features: Landscaped
Details
- Parcel number: 039458
- Special conditions: Standard
Construction
Type & style
- Home type: SingleFamily
- Architectural style: Transitional
- Property subtype: Single Family Residence, Residential
Materials
- Stone, Vinyl Siding
- Foundation: Other
- Roof: Shingle
Condition
- New construction: No
- Year built: 2010
- Major remodel year: 2010
Utilities & green energy
- Sewer: Septic Tank
- Water: Public
- Utilities for property: Septic Connected, Water Connected
Community & HOA
Community
- Features: None
- Subdivision: Braeburn
HOA
- Has HOA: Yes
- Amenities included: None
- Services included: None
- HOA fee: $151 quarterly
Location
- Region: Youngsville
Financial & listing details
- Price per square foot: $199/sqft
- Tax assessed value: $373,460
- Annual tax amount: $2,201
- Date on market: 8/20/2025