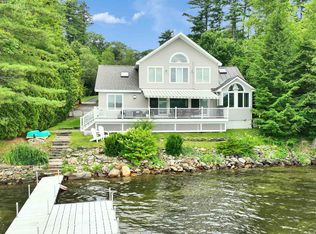Closed
Listed by:
Tere Clarkson,
RE/MAX Town & Country 603-357-4100
Bought with: RE/MAX Town & Country
$1,336,000
40 N Shore Road, Chesterfield, NH 03462
2beds
1,927sqft
Single Family Residence
Built in 1950
0.46 Acres Lot
$1,341,700 Zestimate®
$693/sqft
$2,164 Estimated rent
Home value
$1,341,700
$993,000 - $1.82M
$2,164/mo
Zestimate® history
Loading...
Owner options
Explore your selling options
What's special
A rare opportunity to own an absolutely charming cottage on Spofford Lake. It checks so many of the boxes that buyers are looking for….private, lovely flat landscaped lot, with everything you need on the first floor. It has a large dining room with a brick fireplace, the large living room has a cathedral ceiling and glass wall over looking the lake. The kitchen has an eat-in island, double ovens, gas stove, windows on the west side looking at the gardens. There are 2 bedrooms, but the second floor has a large attic space that could easily be a master suite…the one car garage has an upstairs room with steps outside that would be perfect for a studio or office. Please call to set up a showing!!
Zillow last checked: 8 hours ago
Listing updated: September 11, 2025 at 07:58am
Listed by:
Tere Clarkson,
RE/MAX Town & Country 603-357-4100
Bought with:
Tere Clarkson
RE/MAX Town & Country
Source: PrimeMLS,MLS#: 5048010
Facts & features
Interior
Bedrooms & bathrooms
- Bedrooms: 2
- Bathrooms: 2
- Full bathrooms: 1
- 1/2 bathrooms: 1
Heating
- Oil, Radiant Floor
Cooling
- Mini Split
Appliances
- Included: Dryer, Wall Oven, Refrigerator, Washer, Gas Stove
- Laundry: 1st Floor Laundry
Features
- Cathedral Ceiling(s), Cedar Closet(s), Ceiling Fan(s), Kitchen Island, Natural Woodwork, Walk-In Closet(s)
- Flooring: Carpet, Wood
- Windows: Window Treatments
- Basement: Crawl Space
- Has fireplace: Yes
- Fireplace features: Wood Burning
Interior area
- Total structure area: 1,927
- Total interior livable area: 1,927 sqft
- Finished area above ground: 1,927
- Finished area below ground: 0
Property
Parking
- Total spaces: 6
- Parking features: Paved, Driveway, Garage, Off Street, Parking Spaces 6+
- Garage spaces: 1
- Has uncovered spaces: Yes
Features
- Levels: 1.75
- Stories: 1
- Patio & porch: Patio
- Exterior features: Boat Mooring, Dock, Deck, Garden, Natural Shade, Private Dock
- Fencing: Full
- Has view: Yes
- View description: Water, Lake
- Has water view: Yes
- Water view: Water,Lake
- Waterfront features: Lake Access, Lake Front
- Body of water: Spofford Lake
- Frontage length: Water frontage: 98,Road frontage: 75
Lot
- Size: 0.46 Acres
- Features: Landscaped, Level, Secluded
Details
- Parcel number: CHFDM5CBC015
- Zoning description: RESIDE
Construction
Type & style
- Home type: SingleFamily
- Architectural style: Contemporary
- Property subtype: Single Family Residence
Materials
- Wood Frame, Wood Siding
- Foundation: Other
- Roof: Asphalt Shingle
Condition
- New construction: No
- Year built: 1950
Utilities & green energy
- Electric: Circuit Breakers
- Sewer: 1500+ Gallon, Private Sewer
- Utilities for property: Cable Available, Propane, Phone Available, Underground Oil Tank, Fiber Optic Internt Avail
Community & neighborhood
Location
- Region: Spofford
Other
Other facts
- Road surface type: Paved
Price history
| Date | Event | Price |
|---|---|---|
| 9/9/2025 | Sold | $1,336,000-10.6%$693/sqft |
Source: | ||
| 7/23/2025 | Contingent | $1,495,000$776/sqft |
Source: | ||
| 7/7/2025 | Price change | $1,495,000-11.8%$776/sqft |
Source: | ||
| 6/23/2025 | Listed for sale | $1,695,000$880/sqft |
Source: | ||
Public tax history
| Year | Property taxes | Tax assessment |
|---|---|---|
| 2024 | $14,611 +2.1% | $721,900 |
| 2023 | $14,308 +2.1% | $721,900 |
| 2022 | $14,019 -3.2% | $721,900 +12.7% |
Find assessor info on the county website
Neighborhood: 03462
Nearby schools
GreatSchools rating
- 8/10Chesterfield Central SchoolGrades: K-8Distance: 2.3 mi
Schools provided by the listing agent
- Elementary: Chesterfield School
- Middle: Chesterfield School
- High: Keene High School
- District: Chesterfield
Source: PrimeMLS. This data may not be complete. We recommend contacting the local school district to confirm school assignments for this home.
Get pre-qualified for a loan
At Zillow Home Loans, we can pre-qualify you in as little as 5 minutes with no impact to your credit score.An equal housing lender. NMLS #10287.
