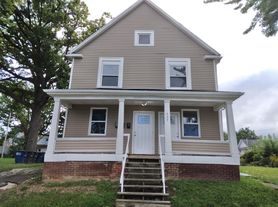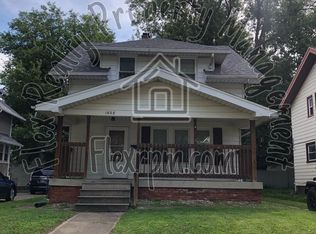Section 8 and all programs welcome! 4 bed 2 bath with 1st floor bedroom and bathroom! Ramp at back of home.
Section 8 and all programs welcome! Welcome to this spacious 4-bedroom, 2-bath home featuring thoughtful handicap-accessible touches, including a ramp at the back entrance (off the alley) and a first-floor bedroom and full bath. Inside, you'll find a bright, open living and dining area, a large kitchen with plenty of cabinet space, and room for a dining table or extra storage. The kitchen also includes a refrigerator and stove, plus a large walk-in pantry for all your essentials. Enjoy the home's natural woodwork, fresh paint throughout, and ceiling fans in multiple rooms for added comfort. Upstairs offers three spacious bedrooms with ample closet space. Outside, you'll find a detached garage, off-alley parking, and an adorable 3-season front porch perfect for relaxing year-round. Conveniently located near shopping, schools, and major routes this home has everything you're looking for! A $98 administrative fee will be charged upon approval.
RENTAL CRITERIA: 600 min. credit score, no evictions in last 7 years, 3-times monthly rent. Pets welcome! One-time $250 non-refundable fee per pet, plus $35/month per pet.
At J Bowen & Company, we strive to make your rental experience simple and stress-free with our Resident Benefits Package (RBP) covering renters' insurance, identity protection, pest control, air filter delivery, utility setup assistance, credit building, rent rewards, and more for $45/month (added to rent).Total Monthly Payment (Rent + RBP): $1,340 If you provide your own insurance, the RBP fee will be reduced by the amount billed through Second Nature Insurance Services (NPN No. 20224621).
House for rent
$1,195/mo
40 Nevada St, Toledo, OH 43605
4beds
--sqft
Price may not include required fees and charges.
Single family residence
Available now
Cats, dogs OK
Ceiling fan
2 Parking spaces parking
Forced air
What's special
Detached garageOff-alley parkingThoughtful handicap-accessible touchesNatural woodworkLarge walk-in pantry
- 43 days |
- -- |
- -- |
Zillow last checked: 9 hours ago
Listing updated: November 17, 2025 at 01:16pm
Travel times
Looking to buy when your lease ends?
Consider a first-time homebuyer savings account designed to grow your down payment with up to a 6% match & a competitive APY.
Facts & features
Interior
Bedrooms & bathrooms
- Bedrooms: 4
- Bathrooms: 2
- Full bathrooms: 2
Rooms
- Room types: Dining Room, Laundry Room
Heating
- Forced Air
Cooling
- Ceiling Fan
Appliances
- Included: Refrigerator
Features
- Ceiling Fan(s), Storage
- Flooring: Carpet, Hardwood
Property
Parking
- Total spaces: 2
- Parking features: Detached
- Details: Contact manager
Features
- Patio & porch: Deck
- Exterior features: Balcony, Heating system: Forced Air, Lawn, Smoking allowed
- Fencing: Fenced Yard
Details
- Parcel number: 1325221
Construction
Type & style
- Home type: SingleFamily
- Property subtype: Single Family Residence
Condition
- Year built: 1912
Community & HOA
Location
- Region: Toledo
Financial & listing details
- Lease term: Lease: 12 month lease Deposit: 1 full months rent
Price history
| Date | Event | Price |
|---|---|---|
| 10/28/2025 | Price change | $1,195-7.7% |
Source: Zillow Rentals | ||
| 10/12/2025 | Listed for rent | $1,295 |
Source: Zillow Rentals | ||
| 9/12/2025 | Sold | $60,750-4.3% |
Source: NORIS #6132922 | ||
| 9/12/2025 | Pending sale | $63,500 |
Source: NORIS #6132922 | ||
| 7/25/2025 | Contingent | $63,500 |
Source: NORIS #6132922 | ||

