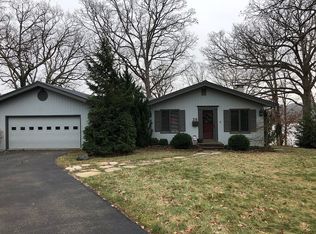LAKE LAKE LAKE!!! Wonderful, beautiful LAKE VIEW from this 3 bedroom, 2.5 bath LAKE FRONT home! Home sits on a peninsula, overlooking a very quiet inlet of the lake, with few speed boats. Choose to stay in the open living room with large wall of picture windows overlooking the lake, or make yourself comfortable on the deck in the trees, again overlooking the lake. In the winter months you can enjoy a warming fire in the fireplace. Home has a nice sized 2 1/2 car attached garage, and main floor laundry as well. Rec room, more bedrooms, kitchenette in the walk out spacious lower level, with more huge windows towards the beauty of the lake. Here you also have a patio for picnics. Mature landscaping offering a relaxing, park like setting. You canât get away from the lake view, just about anywhere you are in this home - but who would want to?! Call your realtor today! Selling as is
This property is off market, which means it's not currently listed for sale or rent on Zillow. This may be different from what's available on other websites or public sources.
