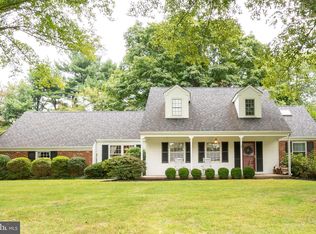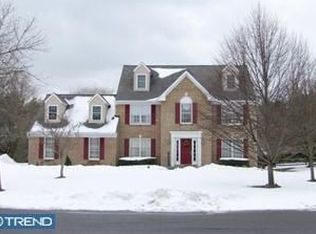Sold for $580,000 on 10/16/25
$580,000
40 Old Farm Rd, Newark, DE 19711
3beds
2,400sqft
Single Family Residence
Built in 1977
0.83 Acres Lot
$588,300 Zestimate®
$242/sqft
$3,052 Estimated rent
Home value
$588,300
$529,000 - $653,000
$3,052/mo
Zestimate® history
Loading...
Owner options
Explore your selling options
What's special
Nestled in the serene community of Corner Ketch Farm, this charming ranch-style home offers a perfect blend of comfort and functionality. Spanning 2,400 square feet, on a generous 0.83-acre lot, surrounded by lush trees and a beautifully landscaped yard. The outdoor space features a deck and porch, perfect for enjoying morning coffee or evening gatherings. A private pool invites relaxation and fun during warm summer days. With an attached two-car garage providing inside access and ample driveway parking, convenience is at your fingertips. Recent updates include, Septic System (2009), Deck (2022), Siding & Gutters (2022), Pool Liner (2022), Chimney Cap (2023), Roof ( 2023), Driveway (2023), Master Bathroom (2023) This home is not just a place to live; it’s a sanctuary where memories are made. Experience the perfect blend of indoor comfort and outdoor tranquility in this delightful property. This home just recently was independently appraised at 600k. Appraisal is attached.
Zillow last checked: 8 hours ago
Listing updated: October 16, 2025 at 09:10am
Listed by:
West Prein 302-437-0606,
Long & Foster Real Estate, Inc.
Bought with:
Sydney Martino, 5020569
Crown Homes Real Estate
Source: Bright MLS,MLS#: DENC2088988
Facts & features
Interior
Bedrooms & bathrooms
- Bedrooms: 3
- Bathrooms: 3
- Full bathrooms: 3
- Main level bathrooms: 2
- Main level bedrooms: 3
Primary bedroom
- Level: Main
- Area: 208 Square Feet
- Dimensions: 13 X 16
Primary bedroom
- Level: Unspecified
Bedroom 1
- Level: Main
- Area: 132 Square Feet
- Dimensions: 11 X 12
Bedroom 2
- Level: Main
- Area: 132 Square Feet
- Dimensions: 11 X 12
Dining room
- Level: Main
- Area: 143 Square Feet
- Dimensions: 13 X 11
Kitchen
- Features: Kitchen - Electric Cooking, Kitchen Island, Pantry
- Level: Main
- Area: 273 Square Feet
- Dimensions: 21 X 13
Living room
- Level: Main
- Area: 266 Square Feet
- Dimensions: 14 X 19
Other
- Description: FINBSMT
- Features: Basement - Finished
- Level: Lower
- Area: 403 Square Feet
- Dimensions: 13 X 31
Other
- Description: POSS.4TH
- Level: Lower
- Area: 120 Square Feet
- Dimensions: 12 X 10
Heating
- Forced Air, Oil
Cooling
- Central Air, Electric
Appliances
- Included: Self Cleaning Oven, Dishwasher, Disposal, Electric Water Heater
- Laundry: In Basement
Features
- Kitchen Island, Butlers Pantry, Ceiling Fan(s), Bathroom - Stall Shower, Eat-in Kitchen, Dry Wall
- Flooring: Wood, Vinyl, Carpet, Ceramic Tile
- Basement: Partially Finished
- Number of fireplaces: 2
- Fireplace features: Brick
Interior area
- Total structure area: 2,400
- Total interior livable area: 2,400 sqft
- Finished area above ground: 1,919
- Finished area below ground: 481
Property
Parking
- Total spaces: 2
- Parking features: Inside Entrance, Driveway, Attached
- Attached garage spaces: 2
- Has uncovered spaces: Yes
Accessibility
- Accessibility features: None
Features
- Levels: One
- Stories: 1
- Patio & porch: Deck, Porch
- Has private pool: Yes
- Pool features: In Ground, Fenced, Vinyl, Private
Lot
- Size: 0.83 Acres
- Dimensions: 175.00 x 206.40
- Features: Sloped, Wooded, Front Yard, Rear Yard, SideYard(s)
Details
- Additional structures: Above Grade, Below Grade, Outbuilding
- Parcel number: 08029.40009
- Zoning: NC21
- Special conditions: Standard
Construction
Type & style
- Home type: SingleFamily
- Architectural style: Ranch/Rambler
- Property subtype: Single Family Residence
Materials
- Block, Copper Plumbing, Vinyl Siding
- Foundation: Block
- Roof: Pitched,Shingle
Condition
- Excellent,Very Good
- New construction: No
- Year built: 1977
Utilities & green energy
- Electric: 200+ Amp Service
- Sewer: On Site Septic
- Water: Public
Community & neighborhood
Location
- Region: Newark
- Subdivision: Corner Ketch Farm
HOA & financial
HOA
- Has HOA: Yes
Other
Other facts
- Listing agreement: Exclusive Right To Sell
- Listing terms: Conventional
- Ownership: Fee Simple
Price history
| Date | Event | Price |
|---|---|---|
| 10/16/2025 | Sold | $580,000+0.9%$242/sqft |
Source: | ||
| 9/17/2025 | Pending sale | $575,000$240/sqft |
Source: | ||
| 9/16/2025 | Contingent | $575,000$240/sqft |
Source: | ||
| 9/11/2025 | Listed for sale | $575,000+63.8%$240/sqft |
Source: | ||
| 8/25/2005 | Sold | $351,000$146/sqft |
Source: Public Record Report a problem | ||
Public tax history
| Year | Property taxes | Tax assessment |
|---|---|---|
| 2025 | -- | $554,000 +342.1% |
| 2024 | $4,835 +3.1% | $125,300 |
| 2023 | $4,689 +0.3% | $125,300 |
Find assessor info on the county website
Neighborhood: 19711
Nearby schools
GreatSchools rating
- 5/10Maclary (R. Elisabeth) Elementary SchoolGrades: K-5Distance: 3 mi
- 3/10Shue-Medill Middle SchoolGrades: 6-8Distance: 3.5 mi
- 3/10Newark High SchoolGrades: 9-12Distance: 4.5 mi
Schools provided by the listing agent
- District: Christina
Source: Bright MLS. This data may not be complete. We recommend contacting the local school district to confirm school assignments for this home.

Get pre-qualified for a loan
At Zillow Home Loans, we can pre-qualify you in as little as 5 minutes with no impact to your credit score.An equal housing lender. NMLS #10287.
Sell for more on Zillow
Get a free Zillow Showcase℠ listing and you could sell for .
$588,300
2% more+ $11,766
With Zillow Showcase(estimated)
$600,066
