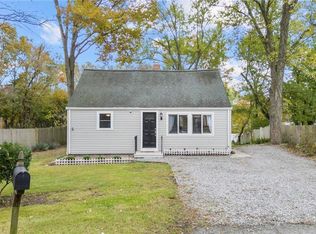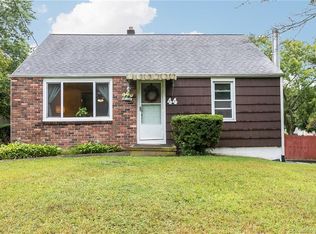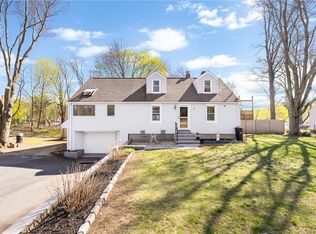Sold for $430,000
$430,000
40 Oronoque Road, Milford, CT 06461
3beds
1,042sqft
Single Family Residence
Built in 1948
8,276.4 Square Feet Lot
$437,900 Zestimate®
$413/sqft
$2,646 Estimated rent
Home value
$437,900
$390,000 - $490,000
$2,646/mo
Zestimate® history
Loading...
Owner options
Explore your selling options
What's special
Beautifully updated Cape Cod with 3 Bedrooms and 1 Full bath. The first floor includes a Kitchen with updated oak cabinets, stone countertops and stainless steel appliances accented with a breakfast bar that overlooks the large Living Room with an open feel. The updated bath has a wood stain vanity with stone countertop and tub/shower accented with subway tiles and tile floor. Also on first floor is a Dining Room and Bedroom. Second floor has the Primary Bedroom with built in drawers, double closet and vaulted ceiling. 3rd Bedroom with vaulted ceiling is also located on the second floor. Unfinished Basement has future possibilities for Family Room, Game Room or Exerscise Room. The front yard features a large circular driveway with room for 5 cars. Rear yard is very deep and private with a partial fence, stone gravel patio with a fire pit, another gravel patio near the rear house is great for barbeques and entertaining. A shed is also included with the property. All you need to do is just move in! Close to Milford Green, Metro North Train, Merritt Pkwy and I95.
Zillow last checked: 8 hours ago
Listing updated: September 23, 2025 at 01:07pm
Listed by:
Mary Anne Lagana 203-258-8755,
William Raveis Real Estate 203-255-6841
Bought with:
Ariel Edery, RES.0818431
mygoodagent
Source: Smart MLS,MLS#: 24117228
Facts & features
Interior
Bedrooms & bathrooms
- Bedrooms: 3
- Bathrooms: 1
- Full bathrooms: 1
Primary bedroom
- Features: Built-in Features, Hardwood Floor
- Level: Upper
Bedroom
- Level: Main
Bedroom
- Features: Hardwood Floor
- Level: Upper
Bathroom
- Features: Tub w/Shower, Tile Floor
- Level: Main
Dining room
- Features: Hardwood Floor
- Level: Main
Kitchen
- Features: Breakfast Bar, Hardwood Floor
- Level: Main
Living room
- Features: Hardwood Floor
- Level: Main
Heating
- Forced Air, Natural Gas
Cooling
- Central Air
Appliances
- Included: Electric Range, Microwave, Refrigerator, Dishwasher, Washer, Dryer, Gas Water Heater, Water Heater
Features
- Basement: Full
- Attic: Crawl Space,Access Via Hatch
- Has fireplace: No
Interior area
- Total structure area: 1,042
- Total interior livable area: 1,042 sqft
- Finished area above ground: 1,042
Property
Parking
- Total spaces: 5
- Parking features: None, Paved, Off Street, Driveway, Circular Driveway
- Has uncovered spaces: Yes
Features
- Patio & porch: Patio
- Exterior features: Rain Gutters, Garden
- Fencing: Partial
- Waterfront features: Beach Access
Lot
- Size: 8,276 sqft
- Features: Level
Details
- Additional structures: Shed(s)
- Parcel number: 1214398
- Zoning: R10
Construction
Type & style
- Home type: SingleFamily
- Architectural style: Cape Cod
- Property subtype: Single Family Residence
Materials
- Vinyl Siding
- Foundation: Concrete Perimeter
- Roof: Asphalt
Condition
- New construction: No
- Year built: 1948
Utilities & green energy
- Sewer: Public Sewer
- Water: Public
Community & neighborhood
Community
- Community features: Golf, Health Club, Library, Medical Facilities, Park, Shopping/Mall, Tennis Court(s)
Location
- Region: Milford
- Subdivision: Wheeler Farms
Price history
| Date | Event | Price |
|---|---|---|
| 9/23/2025 | Sold | $430,000+10.5%$413/sqft |
Source: | ||
| 9/23/2025 | Listed for sale | $389,000$373/sqft |
Source: | ||
| 8/11/2025 | Pending sale | $389,000$373/sqft |
Source: | ||
| 8/6/2025 | Listed for sale | $389,000+26.3%$373/sqft |
Source: | ||
| 9/22/2020 | Sold | $308,000+2.8%$296/sqft |
Source: | ||
Public tax history
| Year | Property taxes | Tax assessment |
|---|---|---|
| 2025 | $5,929 +1.4% | $200,650 |
| 2024 | $5,847 +7.2% | $200,650 |
| 2023 | $5,452 +2% | $200,650 |
Find assessor info on the county website
Neighborhood: 06461
Nearby schools
GreatSchools rating
- 5/10Mathewson SchoolGrades: K-5Distance: 0.7 mi
- 9/10Harborside Middle SchoolGrades: 6-8Distance: 0.9 mi
- 6/10Jonathan Law High SchoolGrades: 9-12Distance: 2.1 mi
Schools provided by the listing agent
- Elementary: Mathewson
- Middle: Harborside
- High: Jonathan Law
Source: Smart MLS. This data may not be complete. We recommend contacting the local school district to confirm school assignments for this home.
Get pre-qualified for a loan
At Zillow Home Loans, we can pre-qualify you in as little as 5 minutes with no impact to your credit score.An equal housing lender. NMLS #10287.
Sell for more on Zillow
Get a Zillow Showcase℠ listing at no additional cost and you could sell for .
$437,900
2% more+$8,758
With Zillow Showcase(estimated)$446,658


