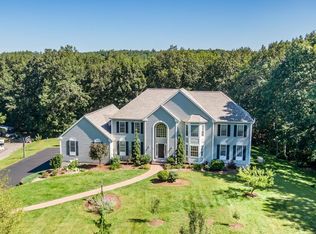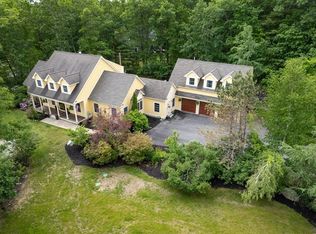Sold for $1,057,000
$1,057,000
40 Partridge Rd, Windham, NH 03087
4beds
4,099sqft
Single Family Residence
Built in 1999
1.7 Acres Lot
$1,123,600 Zestimate®
$258/sqft
$5,790 Estimated rent
Home value
$1,123,600
$1.07M - $1.19M
$5,790/mo
Zestimate® history
Loading...
Owner options
Explore your selling options
What's special
Gorgeous Colonial situated on a large, level lot in one of Windham's finest neighborhoods ~ Mitchell Pond Estates. The kitchen and sunroom are showstoppers and the open floor plan lends itself to relaxed everyday living & entertaining. From the moment you step into the soaring foyer this stately home will impress you. Offering easy access to Windham's award winning schools, major highways, shopping, and the Windham Rail Trail all the while maintaining its private, country feel. In fact, you can access the rail trail from the back yard, there's a path near the swing set. Don't miss your opportunity to view this well loved home for yourself ~ showings shall begin at the open house: Thursday 5/18/23 from 4:00 to 6:00 If you go to the 3D tour & click the 3 dots you will be guided through the entire home.
Zillow last checked: 8 hours ago
Listing updated: June 29, 2023 at 12:04pm
Listed by:
Andrea Peters 603-475-8469,
Keller Williams Gateway Realty 603-912-5470
Bought with:
Non Member
Non Member Office
Source: MLS PIN,MLS#: 73112733
Facts & features
Interior
Bedrooms & bathrooms
- Bedrooms: 4
- Bathrooms: 3
- Full bathrooms: 2
- 1/2 bathrooms: 1
Primary bedroom
- Level: Second
- Area: 356.38
- Dimensions: 20.6 x 17.3
Bedroom 2
- Level: Second
- Area: 179.55
- Dimensions: 13.5 x 13.3
Bedroom 3
- Level: Second
- Area: 180.9
- Dimensions: 13.5 x 13.4
Bedroom 4
- Level: Second
- Area: 153.9
- Dimensions: 13.5 x 11.4
Primary bathroom
- Features: Yes
Dining room
- Level: First
- Area: 161.04
- Dimensions: 12.2 x 13.2
Family room
- Level: First
- Area: 344.76
- Dimensions: 15.6 x 22.1
Kitchen
- Level: First
- Area: 225.72
- Dimensions: 17.1 x 13.2
Living room
- Level: First
- Area: 202.34
- Dimensions: 13.4 x 15.1
Office
- Level: First
- Area: 178.2
- Dimensions: 13.5 x 13.2
Heating
- Forced Air, Oil
Cooling
- Central Air
Appliances
- Included: Water Heater
- Laundry: First Floor
Features
- Home Office, Sun Room
- Basement: Finished
- Number of fireplaces: 1
Interior area
- Total structure area: 4,099
- Total interior livable area: 4,099 sqft
Property
Parking
- Total spaces: 4
- Parking features: Under
- Attached garage spaces: 2
- Uncovered spaces: 2
Features
- Patio & porch: Patio
- Exterior features: Patio, Hot Tub/Spa, Storage, Sprinkler System, Invisible Fence
- Has spa: Yes
- Spa features: Private
- Fencing: Invisible
- Frontage length: 175.00
Lot
- Size: 1.70 Acres
- Features: Level
Details
- Additional structures: Workshop
- Parcel number: 188106
- Zoning: RES
Construction
Type & style
- Home type: SingleFamily
- Architectural style: Colonial
- Property subtype: Single Family Residence
Materials
- Foundation: Concrete Perimeter
Condition
- Year built: 1999
Utilities & green energy
- Electric: 200+ Amp Service
- Sewer: Private Sewer
- Water: Private
Community & neighborhood
Community
- Community features: Shopping, Park, Walk/Jog Trails, Golf, Conservation Area, Highway Access, Public School
Location
- Region: Windham
- Subdivision: Mitchell Pond Estates
Price history
| Date | Event | Price |
|---|---|---|
| 6/29/2023 | Sold | $1,057,000+6.8%$258/sqft |
Source: MLS PIN #73112733 Report a problem | ||
| 5/22/2023 | Contingent | $989,900$241/sqft |
Source: | ||
| 5/15/2023 | Listed for sale | $989,900+182.8%$241/sqft |
Source: | ||
| 8/13/1999 | Sold | $350,000$85/sqft |
Source: Public Record Report a problem | ||
Public tax history
| Year | Property taxes | Tax assessment |
|---|---|---|
| 2024 | $13,720 +7.6% | $606,000 +1.7% |
| 2023 | $12,754 +8.3% | $596,000 |
| 2022 | $11,777 +3.3% | $596,000 |
Find assessor info on the county website
Neighborhood: 03087
Nearby schools
GreatSchools rating
- 9/10Windham Center SchoolGrades: 5-6Distance: 3 mi
- 9/10Windham Middle SchoolGrades: 7-8Distance: 4.7 mi
- 9/10Windham High SchoolGrades: 9-12Distance: 3.8 mi
Schools provided by the listing agent
- Elementary: Golden Brook
- Middle: Windham Middle
- High: Windham High
Source: MLS PIN. This data may not be complete. We recommend contacting the local school district to confirm school assignments for this home.
Get a cash offer in 3 minutes
Find out how much your home could sell for in as little as 3 minutes with a no-obligation cash offer.
Estimated market value$1,123,600
Get a cash offer in 3 minutes
Find out how much your home could sell for in as little as 3 minutes with a no-obligation cash offer.
Estimated market value
$1,123,600

