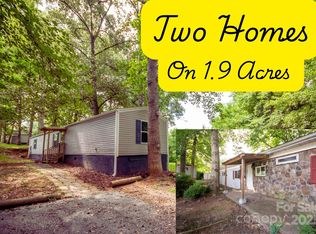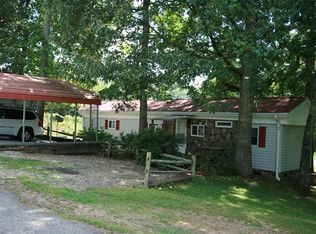Unrestricted property in Franklin, close to town, large lot, with two income producing homes. This property is beautiful and offers many opportunities. These homes have been consistently rented for years. One home has 2 bedrooms and 1 1/2 baths and the other is a 3 bedroom 2 bath. Each home has their own driveway and storage area. Homes are connected to city water and have septic. If you are looking for a house to live in plus a rental or an investment with a positive cash flow, you need to see this property. Please do not disturb the tenants.
This property is off market, which means it's not currently listed for sale or rent on Zillow. This may be different from what's available on other websites or public sources.


