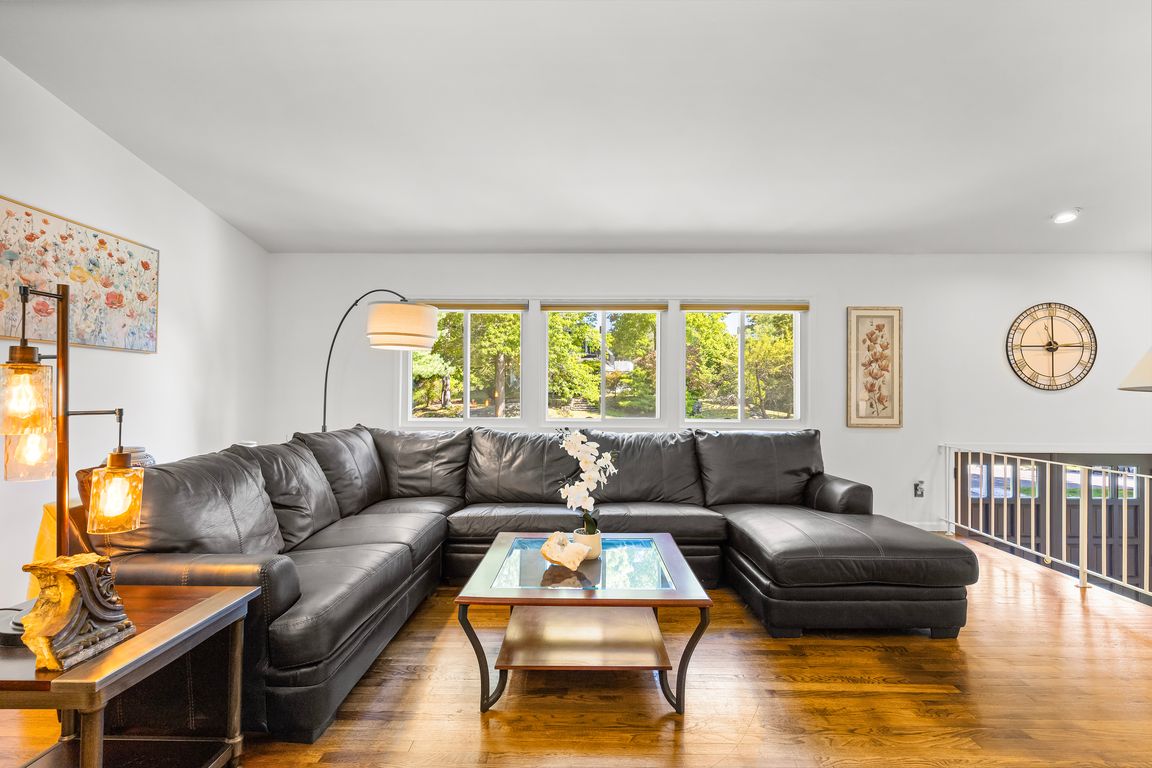
For sale
$1,495,000
5beds
3,512sqft
40 Penny Lane, Scarsdale, NY 10583
5beds
3,512sqft
Single family residence, residential
Built in 1975
0.46 Acres
2 Garage spaces
$426 price/sqft
What's special
Near floor-to-ceiling windowsEmerald green double doorsLower levelSeparate playground areaGenerously sized bedroomsPrivate bedroomBeautifully appointed hall bath
Gracefully nestled on nearly half an acre of lush, landscaped grounds, this distinguished light brick Raised Ranch exudes timeless appeal in the coveted, nationally recognized Edgemont School District. A grand first impression begins at the striking emerald green double doors, featuring raised panel detailing an eye-catching entrance that hints at the ...
- 14 days |
- 2,766 |
- 117 |
Likely to sell faster than
Source: OneKey® MLS,MLS#: 913413
Travel times
Living Room
Kitchen
Dining Room
Zillow last checked: 7 hours ago
Listing updated: September 26, 2025 at 07:36am
Listing by:
Howard Hanna Rand Realty 914-723-8700,
Gino Bello 917-653-4099
Source: OneKey® MLS,MLS#: 913413
Facts & features
Interior
Bedrooms & bathrooms
- Bedrooms: 5
- Bathrooms: 4
- Full bathrooms: 4
Other
- Description: Entrance Foyer, Living Room, Dining Area, Eat-In Kitchen, Breakfast Dining Area, Sliders to Deck, Family Room with Wood Burning Fireplace, Sliders to Deck, Laundry Room, Master Bedroom, Master Ensuite, Bedroom, Bedroom, Bedroom, Hall Bath
- Level: First
Other
- Description: Kitchen, Breakfast Area, Family Room, Bedroom, Hall Bathroom, Access to Garage, Utilities, Storage Room, Bathroom, Walk-Out
- Level: Lower
Heating
- Forced Air
Cooling
- Central Air
Appliances
- Included: Dishwasher, Dryer, Gas Oven, Microwave, Refrigerator, Stainless Steel Appliance(s), Washer
- Laundry: Washer/Dryer Hookup, Laundry Room
Features
- First Floor Bedroom, First Floor Full Bath, Chandelier, Eat-in Kitchen, Entrance Foyer, Formal Dining, Granite Counters, In-Law Floorplan, Open Floorplan, Pantry, Primary Bathroom, Recessed Lighting, Storage
- Flooring: Ceramic Tile, Hardwood
- Windows: New Windows
- Basement: Finished
- Attic: Pull Stairs
- Number of fireplaces: 1
- Fireplace features: Family Room, Wood Burning
Interior area
- Total structure area: 3,512
- Total interior livable area: 3,512 sqft
Video & virtual tour
Property
Parking
- Total spaces: 4
- Parking features: Attached, Driveway, Garage
- Garage spaces: 2
- Has uncovered spaces: Yes
Features
- Levels: One and One Half
- Patio & porch: Deck, Patio
- Exterior features: Dog Run, Playground
- Fencing: Chain Link
- Has view: Yes
- View description: Neighborhood
Lot
- Size: 0.46 Acres
- Features: Back Yard, Landscaped, Level, Near Public Transit, Near School, Near Shops, Stone/Brick Wall
Details
- Additional structures: Kennel/Dog Run
- Parcel number: 2689008580003980000008
- Special conditions: None
Construction
Type & style
- Home type: SingleFamily
- Property subtype: Single Family Residence, Residential
Materials
- Vinyl Siding
- Foundation: Concrete Perimeter
Condition
- Updated/Remodeled
- Year built: 1975
Utilities & green energy
- Sewer: Public Sewer
- Water: Public
- Utilities for property: Electricity Connected, Natural Gas Connected, Sewer Connected, Trash Collection Public, Water Connected
Community & HOA
Community
- Subdivision: Edgemont
HOA
- Has HOA: No
Location
- Region: Scarsdale
Financial & listing details
- Price per square foot: $426/sqft
- Tax assessed value: $1,307,300
- Annual tax amount: $42,091
- Date on market: 9/25/2025
- Listing agreement: Exclusive Right To Sell
- Inclusions: Dishwasher, Wall Oven, Range, Microwave, Range Hood, Light Fixtures, Refrigerator, Second Refrigerator, Second Dishwasher, Second Microwave, Outside Play Set
- Exclusions: All Personal Property
- Electric utility on property: Yes