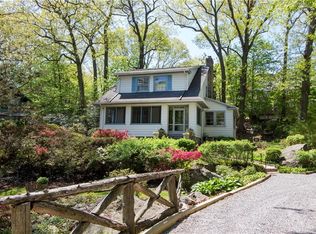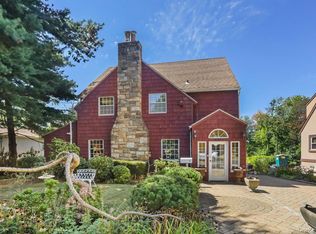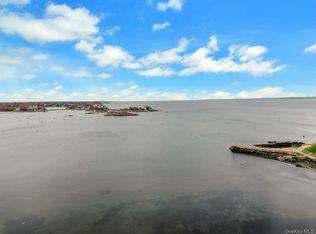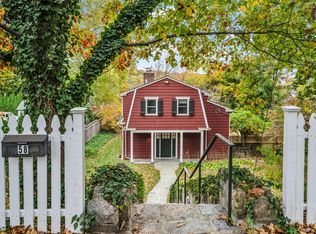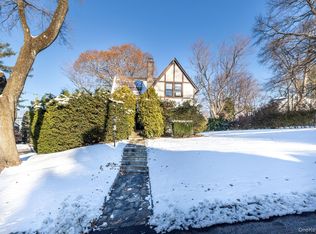Classic Colonial Charm in a Picturesque warmth of Village Life! Enjoy the modern comfort and feel of home and serenity in this 3 Bedrooms, 2.5 bathroom Colonial perfectly nestled in one of the area's most south after community. Surrounded by lush trees and natural beauty, this residence offers a rare sense of privacy; and tranquility while being just a short walk to the village where you will conveniently find boutique shops, local restaurants, schools and convenient transportation.
Inside the home you will find a large enclosed porch for sundrenched mornings and evening relaxation and unwinding, a spacious living room with brick fireplace, formal dining room, sun room or den. The primary suite provides a comfortable space with large bathroom. The home has all beautiful hardwood floors.
Outside, enjoy a generous property setback offering ample space for gatherings, gardening, or quiet reflection amidst mature trees providing that gentle hush of Nature.
Don't miss this opportunity to enjoy the best of both worlds; refined suburban living with a vibrant village life just steps away.
For sale
$1,199,000
40 Pine Brook Drive, Larchmont, NY 10538
3beds
1,654sqft
Single Family Residence, Residential
Built in 1919
9,583 Square Feet Lot
$-- Zestimate®
$725/sqft
$-- HOA
What's special
Brick fireplaceFormal dining roomHardwood floorsAmple space for gatheringsMature treesLush treesEnclosed porch
- 46 days |
- 6,104 |
- 236 |
Zillow last checked: 8 hours ago
Listing updated: November 15, 2025 at 12:09pm
Listing by:
Weichert Realtors Heritage Pro 914-667-8996,
Sylvia Brown Woods
Source: OneKey® MLS,MLS#: 931784
Tour with a local agent
Facts & features
Interior
Bedrooms & bathrooms
- Bedrooms: 3
- Bathrooms: 3
- Full bathrooms: 2
- 1/2 bathrooms: 1
Other
- Description: Large Enclosed Porch, Living Room w/Brick Fireplace, Formal Dining Room, Sunroom or Den, Kitchen, Powdr Room
- Level: First
Other
- Description: Primary Bedroom w/ large bathroom, Bedroom, Bedroom, Hall Bathroom
- Level: Second
Other
- Description: Full Finishable basement with separate walk out, laundry, Utility
- Level: Basement
Heating
- Has Heating (Unspecified Type)
Cooling
- Central Air
Appliances
- Included: Dishwasher, Refrigerator
- Laundry: In Basement
Features
- Built-in Features, Double Vanity
- Flooring: Hardwood
- Basement: Full,Storage Space,Unfinished,Walk-Out Access
- Attic: None
- Number of fireplaces: 1
- Fireplace features: Living Room
Interior area
- Total structure area: 1,654
- Total interior livable area: 1,654 sqft
Property
Parking
- Parking features: Driveway
- Has uncovered spaces: Yes
Features
- Levels: Two
- Patio & porch: Porch
Lot
- Size: 9,583 Square Feet
- Features: Front Yard, Near Public Transit, Near Shops
Details
- Parcel number: 3201006000000100000171
- Special conditions: None
Construction
Type & style
- Home type: SingleFamily
- Architectural style: Colonial
- Property subtype: Single Family Residence, Residential
Condition
- Actual
- Year built: 1919
Utilities & green energy
- Sewer: Public Sewer
- Water: Public
- Utilities for property: Cable Available, Electricity Connected, Natural Gas Available, Phone Available, Sewer Available, Sewer Connected, Trash Collection Public, Water Available, Water Connected
Community & HOA
HOA
- Has HOA: No
Location
- Region: Larchmont
Financial & listing details
- Price per square foot: $725/sqft
- Tax assessed value: $1,076,000
- Annual tax amount: $21,771
- Date on market: 11/12/2025
- Cumulative days on market: 42 days
- Listing agreement: Exclusive Right To Sell
- Listing terms: Cash,Conventional,FHA
- Electric utility on property: Yes
- Body type: Single Wide
Estimated market value
Not available
Estimated sales range
Not available
Not available
Price history
Price history
| Date | Event | Price |
|---|---|---|
| 11/7/2025 | Listed for sale | $1,199,000+4.4%$725/sqft |
Source: | ||
| 8/29/2025 | Listing removed | $1,149,000$695/sqft |
Source: | ||
| 5/28/2025 | Listed for sale | $1,149,000$695/sqft |
Source: | ||
Public tax history
Public tax history
Tax history is unavailable.BuyAbility℠ payment
Estimated monthly payment
Boost your down payment with 6% savings match
Earn up to a 6% match & get a competitive APY with a *. Zillow has partnered with to help get you home faster.
Learn more*Terms apply. Match provided by Foyer. Account offered by Pacific West Bank, Member FDIC.Climate risks
Neighborhood: 10538
Nearby schools
GreatSchools rating
- 8/10Chatsworth Avenue SchoolGrades: K-5Distance: 0.4 mi
- 8/10Hommocks SchoolGrades: 6-8Distance: 0.8 mi
- 9/10Mamaroneck High SchoolGrades: 9-12Distance: 1.3 mi
Schools provided by the listing agent
- Elementary: Chatsworth Avenue
- Middle: Hommocks School
- High: Mamaroneck High School
Source: OneKey® MLS. This data may not be complete. We recommend contacting the local school district to confirm school assignments for this home.
- Loading
- Loading
