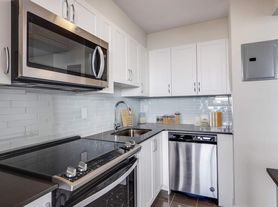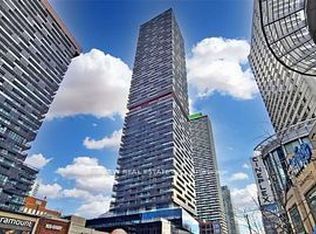Welcome to 40 Plaxton Drive, a charming and sun-filled 3-bedroom detached home on a generous 44 x 100 ft corner lot in the coveted Woodbine Gardens community. With windows on all sides, this home is naturally bright, warm, and inviting perfect for families or professionals seeking peaceful living in the city.
Enjoy the calm of a quiet dead-end street, direct access to Taylor Creek Park, and a fully fenced private backyard ideal for entertaining, kids, or outdoor dining.
This lease includes the main and second floors.
Key Features
3 bright bedrooms (2 upper, 1 main)
2 full bathrooms (4-piece on main, 3-piece upstairs)
Spacious living & dining area with hardwood floors
Walkout to private deck & patio from dining room
Updated kitchen with ceramic backsplash & large window
Private entrance
44x100 ft fenced lot rare in the city
Parking for 2 cars on private driveway
Shared laundry on-site and ample basement storage space
Central air & forced-air gas heating
Basement unit occupied
Outdoor Living
Large fully fenced backyard
Walkout deck perfect for BBQs
Private patio for dining al fresco
Minutes to Taylor Creek Park, with miles of paved trails for walking, biking, and exploring
Location Highlights
Prime Woodbine Gardens a quiet, family-friendly pocket with fantastic access:
Between Line 2 Subway and the upcoming Eglinton LRT
Minutes to DVP, Downtown, and The Beaches
Close to great neighbourhood shopping & amenities
Excellent access to parks, trails, groceries, and schools
Room Measurements
Main Floor
Living: 11.45 x 14.3 ft hardwood, sun-filled
Dining: 11.42 x 9.42 ft walkout to deck
Kitchen: 9.78 x 10.6 ft window, backsplash
Primary Bedroom: 11.65 x 10.4 ft hardwood, closet
Bathroom: 4-pc with window
Upper Level
2nd Bedroom: 8.63 x 10.24 ft hardwood, closet
3rd Bedroom: 11.91 x 10.24 ft hardwood, closet
Bathroom: 3-pc with window
Utilities
Tenant pays 70% of utilities
(Heat, Hydro, Water, AC)
No pets. Non-smoking home.
(Photos are from the previous listing for reference.)
Utilities fees are split with basement renters - 70:30, upstairs:downstairs.
Great, quiet and considerate renters in the basement.
Apartment for rent
C$3,000/mo
40 Plaxton Dr, Toronto, ON M4B 2P9
3beds
779sqft
Price may not include required fees and charges.
Apartment
Available Mon Dec 15 2025
No pets
Central air
In unit laundry
Forced air
What's special
Windows on all sidesQuiet dead-end streetPrivate entranceLarge fully fenced backyard
- 5 days |
- -- |
- -- |
Travel times
Looking to buy when your lease ends?
Consider a first-time homebuyer savings account designed to grow your down payment with up to a 6% match & a competitive APY.
Facts & features
Interior
Bedrooms & bathrooms
- Bedrooms: 3
- Bathrooms: 2
- Full bathrooms: 2
Heating
- Forced Air
Cooling
- Central Air
Appliances
- Included: Dishwasher, Dryer, Oven, Refrigerator, Washer
- Laundry: In Unit
Features
- Flooring: Hardwood, Tile
Interior area
- Total interior livable area: 779 sqft
Property
Parking
- Details: Contact manager
Features
- Exterior features: 2 car private driveway, Bicycle storage, Garden, Heating system: Forced Air
Construction
Type & style
- Home type: Apartment
- Property subtype: Apartment
Building
Management
- Pets allowed: No
Community & HOA
Location
- Region: Toronto
Financial & listing details
- Lease term: 1 Year
Price history
| Date | Event | Price |
|---|---|---|
| 11/15/2025 | Listed for rent | C$3,000+89.9%C$4/sqft |
Source: Zillow Rentals | ||
| 11/30/2022 | Listing removed | -- |
Source: Zillow Rental Network_1 | ||
| 11/18/2022 | Listed for rent | C$1,580-30.7%C$2/sqft |
Source: Zillow Rental Network_1 #E5829525 | ||
| 1/25/2022 | Listing removed | -- |
Source: Zillow Rental Network_1 | ||
| 12/15/2021 | Listed for rent | C$2,280C$3/sqft |
Source: Zillow Rental Network_1 #E5456727 | ||

