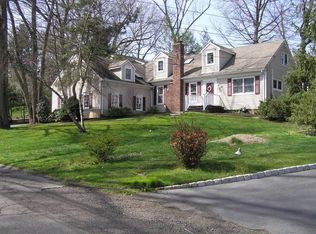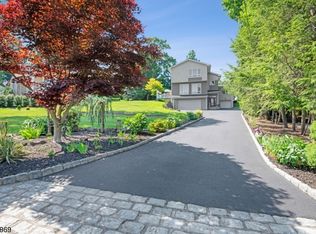Closed
Street View
$620,000
40 Prospect Rd, Wayne Twp., NJ 07470
3beds
2baths
--sqft
Single Family Residence
Built in 1940
9,147.6 Square Feet Lot
$636,900 Zestimate®
$--/sqft
$3,730 Estimated rent
Home value
$636,900
$554,000 - $732,000
$3,730/mo
Zestimate® history
Loading...
Owner options
Explore your selling options
What's special
Zillow last checked: 19 hours ago
Listing updated: October 09, 2025 at 01:36am
Listed by:
Danuta Tyszka 973-696-0077,
Keller Williams Prosperity Realty
Source: GSMLS,MLS#: 3981093
Facts & features
Price history
| Date | Event | Price |
|---|---|---|
| 10/8/2025 | Sold | $620,000+3.5% |
Source: | ||
| 8/30/2025 | Pending sale | $599,000 |
Source: | ||
| 8/13/2025 | Listed for sale | $599,000+80.2% |
Source: | ||
| 5/16/2017 | Sold | $332,500-2.2% |
Source: | ||
| 1/20/2017 | Price change | $340,000-5.5% |
Source: Tri-County Realty of Northern NJ, LLC #1701306 Report a problem | ||
Public tax history
| Year | Property taxes | Tax assessment |
|---|---|---|
| 2025 | $9,418 +4% | $158,400 |
| 2024 | $9,057 | $158,400 |
| 2023 | $9,057 +1.1% | $158,400 |
Find assessor info on the county website
Neighborhood: Mountain View
Nearby schools
GreatSchools rating
- 7/10Randall Carter Elementary SchoolGrades: K-5Distance: 0.3 mi
- 6/10George Washington Middle SchoolGrades: 6-8Distance: 1.7 mi
- 5/10Wayne Valley High SchoolGrades: 9-12Distance: 0.7 mi
Get a cash offer in 3 minutes
Find out how much your home could sell for in as little as 3 minutes with a no-obligation cash offer.
Estimated market value$636,900
Get a cash offer in 3 minutes
Find out how much your home could sell for in as little as 3 minutes with a no-obligation cash offer.
Estimated market value
$636,900

