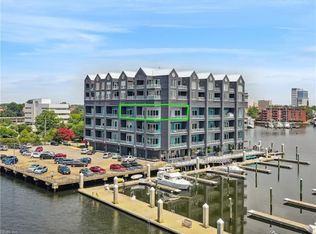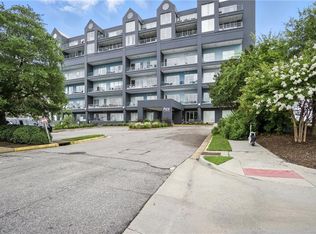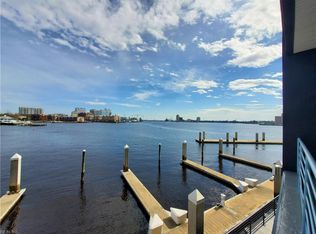Sold
$526,000
40 Rader St APT 206, Norfolk, VA 23510
2beds
1,430sqft
Condominium
Built in 1918
-- sqft lot
$530,700 Zestimate®
$368/sqft
$2,405 Estimated rent
Home value
$530,700
$499,000 - $563,000
$2,405/mo
Zestimate® history
Loading...
Owner options
Explore your selling options
What's special
Welcome to your waterfront dream! This rare corner unit at The Pier offers the best views in the building—floor-to-ceiling windows frame sweeping panoramas of the Elizabeth River, Hospital Point, and downtown Norfolk. Enjoy an updated kitchen with granite, stainless appliances, and water views. A custom built-in bar with added storage anchors the foyer, and the expansive living room offers flexibility—part could easily be converted into a 3rd bedroom. The primary suite features a private balcony, updated ensuite bath, and walk-in closet. The building offers a tastefully decorated lobby and club room, secure entry, onsite manager (M–F), and pet-friendly living. Includes deeded 40’ boat slip, off-street parking, storage, and condo fees covering water/sewer, trash, basic cable, insurance, and more. This immaculate unit is a must-see!
Zillow last checked: 8 hours ago
Listing updated: September 24, 2025 at 05:13am
Listed by:
Katie Howlett,
BHHS RW Towne Realty 757-217-4200
Bought with:
Non-Member Selling Agent
Source: REIN Inc.,MLS#: 10599521
Facts & features
Interior
Bedrooms & bathrooms
- Bedrooms: 2
- Bathrooms: 2
- Full bathrooms: 2
Primary bedroom
- Level: First
Bedroom
- Level: First
Full bathroom
- Level: First
Kitchen
- Level: First
Heating
- Forced Air
Cooling
- Central Air
Appliances
- Included: Dishwasher, Disposal, Dryer, Microwave, Gas Range, Refrigerator, Washer, Electric Water Heater
Features
- Walk-In Closet(s), Entrance Foyer, Pantry
- Flooring: Carpet, Ceramic Tile, Wood
- Windows: Window Treatments
- Has basement: No
- Has fireplace: No
- Common walls with other units/homes: Corner Unit
Interior area
- Total interior livable area: 1,430 sqft
Property
Parking
- Total spaces: 1
- Parking features: 1 Space, Assigned, Close to Mass Transit, On Street
- Has uncovered spaces: Yes
Features
- Levels: One
- Stories: 1
- Patio & porch: Deck
- Exterior features: Inground Sprinkler, Balcony
- Pool features: None
- Fencing: Other,Fenced
- Has view: Yes
- View description: Harbor, Water
- Has water view: Yes
- Water view: Harbor,Water
- Waterfront features: Bulkhead, Deep Water, Dock
Lot
- Size: 901.69 sqft
- Features: Corner, Cul-De-Sac
Details
- Parcel number: 34077739
- Zoning: AE
Construction
Type & style
- Home type: Condo
- Property subtype: Condominium
- Attached to another structure: Yes
Materials
- Other
- Foundation: Pile
- Roof: Other
Condition
- New construction: No
- Year built: 1918
Utilities & green energy
- Sewer: City/County
- Water: City/County
- Utilities for property: Cable Hookup
Community & neighborhood
Location
- Region: Norfolk
- Subdivision: Downtown Area
HOA & financial
HOA
- Has HOA: Yes
- HOA fee: $843 monthly
- Amenities included: Boat Slip, Cable TV, Clubhouse, Dock, Elevator(s), Landscaping, Security, Sewer, Trash, Water
- Second HOA fee: $155 monthly
Price history
Price history is unavailable.
Public tax history
| Year | Property taxes | Tax assessment |
|---|---|---|
| 2025 | $6,117 +8.6% | $497,300 +8.6% |
| 2024 | $5,632 +0.6% | $457,900 +2.2% |
| 2023 | $5,599 +25.3% | $447,900 +25.3% |
Find assessor info on the county website
Neighborhood: Ghent
Nearby schools
GreatSchools rating
- 8/10W.H. Taylor Elementary SchoolGrades: PK-5Distance: 1.1 mi
- 4/10Blair Middle SchoolGrades: 6-8Distance: 1.1 mi
- 3/10Maury High SchoolGrades: 9-12Distance: 1.1 mi
Schools provided by the listing agent
- Elementary: Walter Herron Taylor Elementary
- Middle: Blair Middle
- High: Maury
Source: REIN Inc.. This data may not be complete. We recommend contacting the local school district to confirm school assignments for this home.

Get pre-qualified for a loan
At Zillow Home Loans, we can pre-qualify you in as little as 5 minutes with no impact to your credit score.An equal housing lender. NMLS #10287.


