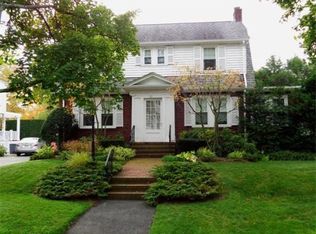Sold for $1,030,000
$1,030,000
40 Ramshead Rd, Medford, MA 02155
3beds
2,626sqft
Single Family Residence
Built in 1926
6,706 Square Feet Lot
$1,056,000 Zestimate®
$392/sqft
$4,390 Estimated rent
Home value
$1,056,000
$972,000 - $1.15M
$4,390/mo
Zestimate® history
Loading...
Owner options
Explore your selling options
What's special
Exquisite, immaculately kept Lawrence Estates Colonial, lovingly owned & thoughtfully updated over 3+ decades reflects owner’s impeccable taste & attention to every detail. From its stately brick exterior, slate roof & impeccably manicured grounds without, to its exceptional décor within, you’ll find beauty & warmth in every detail. Offers beautiful light & space inside: open concept updated kit & DR & adjacent LR w/fireplace for gracious entertaining & cozy gatherings. Convenient full bath & coveted in-home office also await. Distinctive wainscotting, sleek tile floors, moldings & generous windows add light, character & charm throughout, plus you’ll enjoy a sunroom in which to relax & enjoy the serenity of your surroundings. Upstairs a primary BR w/custom closet, 2 more BRs & full bath are yours. Expansive lower level w/separate entrance offers many options: family/game/teen room. Add to the list: gorgeous fenced rear yard w/patio, well water irrigation, a/c, 2C gar & more. Must see!
Zillow last checked: 8 hours ago
Listing updated: August 23, 2024 at 12:10pm
Listed by:
Stephanie Rizzuto 617-291-7292,
RE/MAX Andrew Realty Services 781-395-7676
Bought with:
Alex Genovese
Flow Realty, Inc.
Source: MLS PIN,MLS#: 73252579
Facts & features
Interior
Bedrooms & bathrooms
- Bedrooms: 3
- Bathrooms: 3
- Full bathrooms: 3
Primary bedroom
- Features: Closet/Cabinets - Custom Built, Flooring - Hardwood, Cable Hookup, Lighting - Overhead
- Level: Second
Bedroom 2
- Features: Closet, Flooring - Hardwood, Lighting - Overhead
- Level: Second
Bedroom 3
- Features: Closet, Flooring - Hardwood, Lighting - Overhead
- Level: Third
Bathroom 1
- Features: Bathroom - 3/4, Closet - Linen, Flooring - Stone/Ceramic Tile
- Level: First
Bathroom 2
- Features: Bathroom - Full, Bathroom - Tiled With Shower Stall, Flooring - Stone/Ceramic Tile, Jacuzzi / Whirlpool Soaking Tub
- Level: Second
Bathroom 3
- Features: Bathroom - 3/4, Bathroom - With Shower Stall, Flooring - Stone/Ceramic Tile
- Level: Basement
Dining room
- Features: Flooring - Stone/Ceramic Tile, Open Floorplan, Lighting - Overhead
- Level: Main,First
Family room
- Features: Closet, Flooring - Stone/Ceramic Tile, Cable Hookup, Open Floorplan, Recessed Lighting
- Level: Basement
Kitchen
- Features: Flooring - Stone/Ceramic Tile, Dining Area, Countertops - Stone/Granite/Solid, Cabinets - Upgraded, Cable Hookup, Open Floorplan
- Level: Main,First
Living room
- Features: Flooring - Stone/Ceramic Tile, Window(s) - Picture, Cable Hookup, Recessed Lighting, Wainscoting
- Level: Main,First
Office
- Features: Closet/Cabinets - Custom Built, Flooring - Hardwood, Lighting - Overhead
- Level: First
Heating
- Steam, Oil
Cooling
- Central Air
Appliances
- Included: Water Heater, Range, Dishwasher, Disposal, Trash Compactor, Microwave, Refrigerator
- Laundry: In Basement, Electric Dryer Hookup
Features
- Closet/Cabinets - Custom Built, Lighting - Overhead, Ceiling Fan(s), Slider, Office, Sun Room, Walk-up Attic, Other
- Flooring: Wood, Tile, Flooring - Hardwood, Flooring - Stone/Ceramic Tile
- Doors: Storm Door(s)
- Windows: Insulated Windows
- Basement: Full,Finished,Walk-Out Access
- Number of fireplaces: 1
- Fireplace features: Living Room
Interior area
- Total structure area: 2,626
- Total interior livable area: 2,626 sqft
Property
Parking
- Total spaces: 6
- Parking features: Detached, Paved Drive, Off Street
- Garage spaces: 2
- Uncovered spaces: 4
Features
- Patio & porch: Patio
- Exterior features: Patio, Professional Landscaping, Sprinkler System, Decorative Lighting
- Fencing: Fenced/Enclosed
Lot
- Size: 6,706 sqft
- Features: Corner Lot, Level
Details
- Parcel number: M:I07 B:0039,634005
- Zoning: res
Construction
Type & style
- Home type: SingleFamily
- Architectural style: Colonial
- Property subtype: Single Family Residence
Materials
- Block
- Foundation: Block
- Roof: Slate
Condition
- Year built: 1926
Utilities & green energy
- Electric: Circuit Breakers
- Sewer: Public Sewer
- Water: Public
- Utilities for property: for Electric Range, for Electric Dryer
Community & neighborhood
Community
- Community features: Public Transportation, Shopping, Park, Walk/Jog Trails, Medical Facility, Conservation Area, Highway Access, House of Worship, Private School, Public School, University, Other
Location
- Region: Medford
- Subdivision: Lawrence Estates
Price history
| Date | Event | Price |
|---|---|---|
| 8/23/2024 | Sold | $1,030,000-5.3%$392/sqft |
Source: MLS PIN #73252579 Report a problem | ||
| 6/29/2024 | Price change | $1,088,000-0.1%$414/sqft |
Source: MLS PIN #73252579 Report a problem | ||
| 6/14/2024 | Listed for sale | $1,089,000-9.2%$415/sqft |
Source: MLS PIN #73252579 Report a problem | ||
| 6/14/2024 | Listing removed | $1,199,000$457/sqft |
Source: MLS PIN #73243708 Report a problem | ||
| 6/10/2024 | Price change | $1,199,000-7.7%$457/sqft |
Source: MLS PIN #73243708 Report a problem | ||
Public tax history
| Year | Property taxes | Tax assessment |
|---|---|---|
| 2025 | $9,867 | $1,158,100 |
| 2024 | $9,867 +17.3% | $1,158,100 +19.1% |
| 2023 | $8,411 +7.3% | $972,400 +11.8% |
Find assessor info on the county website
Neighborhood: 02155
Nearby schools
GreatSchools rating
- 8/10Brooks SchoolGrades: PK-5Distance: 0.6 mi
- 5/10Andrews Middle SchoolGrades: 6-8Distance: 1.4 mi
- 6/10Medford High SchoolGrades: PK,9-12Distance: 0.5 mi
Schools provided by the listing agent
- Elementary: Brooks
- High: Medford High
Source: MLS PIN. This data may not be complete. We recommend contacting the local school district to confirm school assignments for this home.
Get a cash offer in 3 minutes
Find out how much your home could sell for in as little as 3 minutes with a no-obligation cash offer.
Estimated market value$1,056,000
Get a cash offer in 3 minutes
Find out how much your home could sell for in as little as 3 minutes with a no-obligation cash offer.
Estimated market value
$1,056,000
