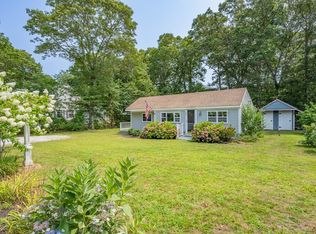Sold for $620,000
$620,000
40 Red Lily Pond Road, Centerville, MA 02632
3beds
948sqft
Single Family Residence
Built in 1950
8,712 Square Feet Lot
$623,600 Zestimate®
$654/sqft
$2,829 Estimated rent
Home value
$623,600
$567,000 - $686,000
$2,829/mo
Zestimate® history
Loading...
Owner options
Explore your selling options
What's special
Stroll to Craigville and Covell's Beaches from this sun-filled 3-bedroom ranch, ideally located in a quiet and sought-after Centerville neighborhood. Designed for easy single-level living, the home features an open layout with vaulted ceilings, a cozy fireplace, and abundant natural light throughout. The expansive primary suite includes vaulted ceilings and a spacious walk-in closet, while two additional bedrooms offer flexibility for guests or a home office. The updated kitchen is outfitted with cherry cabinets and granite countertops, and central air ensures comfort year-round. Enjoy morning walks to the beach, afternoons in the private backyard, and evenings entertaining in the inviting open-concept living area. Recent upgrades include a renovated bathroom, refinished hardwood floors, fresh interior and exterior paint, a new sprinkler system, and updated electrical. Whether you're seeking a full-time residence, vacation getaway, or investment property, this home offers the perfect opportunity to live the Cape Cod lifestyle.
Zillow last checked: 8 hours ago
Listing updated: September 26, 2025 at 08:39am
Listed by:
Annabelle Pereira 508-360-8389,
Griffin Realty Group
Bought with:
Maureen C Carven, 9529272
Kinlin Grover Compass
Source: CCIMLS,MLS#: 22503782
Facts & features
Interior
Bedrooms & bathrooms
- Bedrooms: 3
- Bathrooms: 1
- Full bathrooms: 1
Primary bedroom
- Description: Flooring: Wood,Door(s): Sliding
- Features: Laundry Areas, Walk-In Closet(s), Recessed Lighting, Cathedral Ceiling(s)
- Level: First
- Area: 238.15
- Dimensions: 17.75 x 13.42
Bedroom 2
- Description: Flooring: Wood
- Features: Bedroom 2, Closet, Recessed Lighting
- Level: First
- Area: 86.25
- Dimensions: 9.58 x 9
Bedroom 3
- Description: Flooring: Wood
- Features: Bedroom 3, Built-in Features, Closet, Recessed Lighting
- Area: 111.01
- Dimensions: 11.58 x 9.58
Kitchen
- Description: Countertop(s): Granite,Flooring: Wood,Stove(s): Gas
- Features: Kitchen, Upgraded Cabinets, Recessed Lighting
- Level: First
- Area: 131.08
- Dimensions: 11.92 x 11
Living room
- Description: Fireplace(s): Wood Burning,Flooring: Wood
- Features: Recessed Lighting, Living Room, Cathedral Ceiling(s)
- Level: First
- Area: 225.75
- Dimensions: 15.75 x 14.33
Heating
- Has Heating (Unspecified Type)
Cooling
- Central Air
Appliances
- Included: Dishwasher, Washer, Refrigerator, Gas Range, Gas Dryer, Gas Water Heater
- Laundry: Laundry Room, First Floor
Features
- Recessed Lighting
- Flooring: Hardwood, Tile
- Doors: Sliding Doors
- Windows: Bay/Bow Windows
- Number of fireplaces: 1
- Fireplace features: Wood Burning
Interior area
- Total structure area: 948
- Total interior livable area: 948 sqft
Property
Parking
- Parking features: Shell
Features
- Stories: 1
- Patio & porch: Deck
- Fencing: Partial
Lot
- Size: 8,712 sqft
- Features: Shopping, Major Highway, House of Worship, Near Golf Course, Level, South of Route 28
Details
- Parcel number: 227056
- Zoning: RB
- Special conditions: None
Construction
Type & style
- Home type: SingleFamily
- Architectural style: Ranch
- Property subtype: Single Family Residence
Materials
- Clapboard, Shingle Siding
- Foundation: Block, Poured, Other
- Roof: Asphalt
Condition
- Updated/Remodeled, Actual
- New construction: No
- Year built: 1950
Utilities & green energy
- Sewer: Septic Tank
Community & neighborhood
Location
- Region: Centerville
Other
Other facts
- Listing terms: Conventional
- Road surface type: Paved
Price history
| Date | Event | Price |
|---|---|---|
| 9/25/2025 | Sold | $620,000+3.5%$654/sqft |
Source: | ||
| 8/8/2025 | Pending sale | $599,000$632/sqft |
Source: | ||
| 8/6/2025 | Listed for sale | $599,000+134.9%$632/sqft |
Source: | ||
| 10/20/2018 | Listing removed | $1,750$2/sqft |
Source: Margo and Company Osterville Report a problem | ||
| 9/28/2018 | Listed for rent | $1,750$2/sqft |
Source: Margo and Company Osterville Report a problem | ||
Public tax history
| Year | Property taxes | Tax assessment |
|---|---|---|
| 2025 | $3,527 +8.4% | $436,000 +4.6% |
| 2024 | $3,255 +6.9% | $416,800 +14.1% |
| 2023 | $3,046 +11.9% | $365,200 +29.3% |
Find assessor info on the county website
Neighborhood: Centerville
Nearby schools
GreatSchools rating
- 7/10Centerville ElementaryGrades: K-3Distance: 1.3 mi
- 4/10Barnstable High SchoolGrades: 8-12Distance: 0.9 mi
- 5/10Barnstable Intermediate SchoolGrades: 6-7Distance: 1.2 mi
Schools provided by the listing agent
- District: Barnstable
Source: CCIMLS. This data may not be complete. We recommend contacting the local school district to confirm school assignments for this home.
Get a cash offer in 3 minutes
Find out how much your home could sell for in as little as 3 minutes with a no-obligation cash offer.
Estimated market value$623,600
Get a cash offer in 3 minutes
Find out how much your home could sell for in as little as 3 minutes with a no-obligation cash offer.
Estimated market value
$623,600
