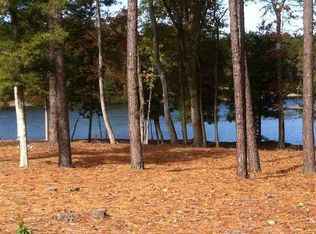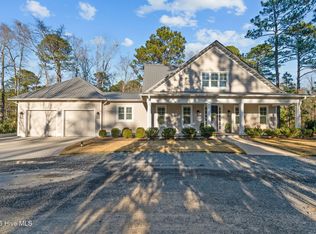Beautiful new cottage construction in the Lake Home neighborhood in the Country Club of NC by Huntley Design Build, Inc. This home features an elegantly casual open plan. Beautiful chef's kitchen with large island and walk-in pantry. Spacious family room adjacent to the kitchen for easy entertaining. Luxurious owner's suite on main level with oversized walk-in closet, dual vanities and private water closet. Private study laundry and drop zone and covered rear porch complete the main level. Upstairs are two guest suites with private baths and bonus area. Handsome exterior with 5V metal roof. Beautifully landscaped grounds maintained by Lake Home Owner's Assoc. including irrigation from the lake. This is a pre-sale opportunity. Construction has yet to commence. Choose your own finishes!
This property is off market, which means it's not currently listed for sale or rent on Zillow. This may be different from what's available on other websites or public sources.


