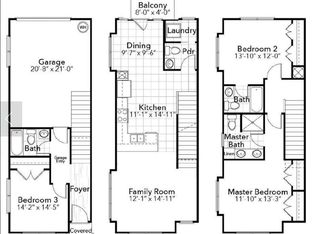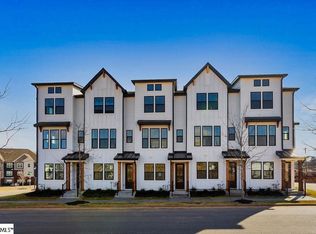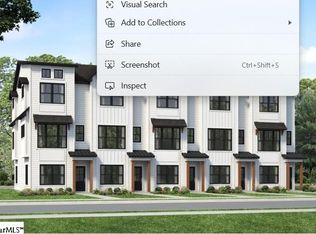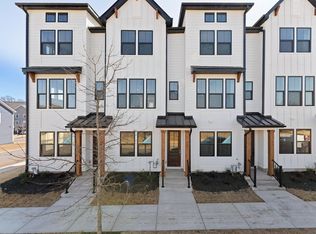Sold for $350,000
$350,000
40 Renaissance Row Dr, Greenville, SC 29607
3beds
1,521sqft
Townhouse, Residential
Built in ----
1,840 Square Feet Lot
$344,700 Zestimate®
$230/sqft
$1,913 Estimated rent
Home value
$344,700
$324,000 - $365,000
$1,913/mo
Zestimate® history
Loading...
Owner options
Explore your selling options
What's special
Welcome to Renaissance Place, Greenville's newest townhome community. These thoughtfully crafted, modern-Craftsman style homes combine sleek lines and designer finishes, offering both style and functionality. The Walker plan features a spacious three-story layout. The first level includes a garage, a bedroom, and a full bath. On the second floor, you'll find an inviting living room, kitchen, and dining area, with a door leading out to a balcony perfect for enjoying the sunshine. The third floor boasts two primary bedrooms with ensuite bathrooms. Located less than 10 minutes from downtown Greenville, this community provides convenient access to major employers, Greenville County Schools, and the vibrant downtown area, ensuring everything you need is just moments away.
Zillow last checked: 8 hours ago
Listing updated: July 21, 2025 at 12:27pm
Listed by:
Sherri McMillian 864-345-5801,
HQ Real Estate, LLC
Bought with:
NON MLS MEMBER
Non MLS
Source: Greater Greenville AOR,MLS#: 1536746
Facts & features
Interior
Bedrooms & bathrooms
- Bedrooms: 3
- Bathrooms: 4
- Full bathrooms: 3
- 1/2 bathrooms: 1
- Main level bathrooms: 1
- Main level bedrooms: 1
Primary bedroom
- Area: 156
- Dimensions: 12 x 13
Bedroom 2
- Area: 168
- Dimensions: 14 x 12
Bedroom 3
- Area: 196
- Dimensions: 14 x 14
Primary bathroom
- Features: Double Sink, Full Bath, Shower Only, Multiple Closets
Dining room
- Area: 90
- Dimensions: 9 x 10
Kitchen
- Area: 165
- Dimensions: 11 x 15
Living room
- Area: 165
- Dimensions: 11 x 15
Heating
- Forced Air, Natural Gas
Cooling
- Central Air, Electric
Appliances
- Included: Disposal, Free-Standing Gas Range, Microwave, Electric Water Heater
- Laundry: 2nd Floor, Walk-in, Stackable Accommodating
Features
- High Ceilings, Ceiling Fan(s), Ceiling Smooth, Open Floorplan, Countertops – Quartz
- Flooring: Carpet, Ceramic Tile, Laminate
- Windows: Tilt Out Windows
- Basement: None
- Has fireplace: No
- Fireplace features: None
Interior area
- Total structure area: 1,521
- Total interior livable area: 1,521 sqft
Property
Parking
- Total spaces: 1
- Parking features: Attached, Other
- Attached garage spaces: 1
- Has uncovered spaces: Yes
Features
- Levels: Three Or More
- Stories: 3
- Exterior features: Balcony
Lot
- Size: 1,840 sqft
- Dimensions: 80 x 23
- Topography: Level
Details
- Parcel number: 276040101100
Construction
Type & style
- Home type: Townhouse
- Architectural style: Craftsman
- Property subtype: Townhouse, Residential
Materials
- Hardboard Siding
- Foundation: Slab
- Roof: Architectural
Condition
- Under Construction
- New construction: Yes
Utilities & green energy
- Sewer: Public Sewer
- Water: Public
Community & neighborhood
Security
- Security features: Smoke Detector(s)
Community
- Community features: Common Areas, None
Location
- Region: Greenville
- Subdivision: Renaissance Place
Price history
| Date | Event | Price |
|---|---|---|
| 7/17/2025 | Sold | $350,000-6.7%$230/sqft |
Source: | ||
| 6/12/2025 | Pending sale | $375,000$247/sqft |
Source: | ||
| 2/28/2025 | Price change | $375,000-3.2%$247/sqft |
Source: | ||
| 1/14/2025 | Price change | $387,507-4.9%$255/sqft |
Source: | ||
| 12/31/2024 | Price change | $407,507+0.1%$268/sqft |
Source: | ||
Public tax history
Tax history is unavailable.
Neighborhood: 29607
Nearby schools
GreatSchools rating
- 7/10Lake Forest Elementary SchoolGrades: PK-5Distance: 1 mi
- 5/10League AcademyGrades: 6-8Distance: 0.9 mi
- 8/10Wade Hampton High SchoolGrades: 9-12Distance: 0.8 mi
Schools provided by the listing agent
- Elementary: Lake Forest
- Middle: League
- High: Wade Hampton
Source: Greater Greenville AOR. This data may not be complete. We recommend contacting the local school district to confirm school assignments for this home.
Get a cash offer in 3 minutes
Find out how much your home could sell for in as little as 3 minutes with a no-obligation cash offer.
Estimated market value$344,700
Get a cash offer in 3 minutes
Find out how much your home could sell for in as little as 3 minutes with a no-obligation cash offer.
Estimated market value
$344,700



