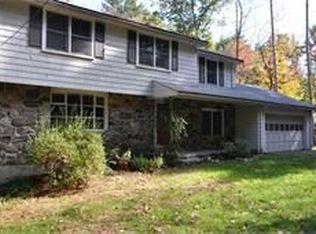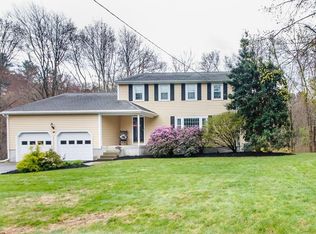Beautifully updated colonial in desirable North Sudbury neighborhood. Short stroll to Rail Trail (6 homes away), conservation land, sports fields- including tennis, basketball, baseball & outdoor skating. Farmers porch, large deck, enclosed porch, central air, updated windows. Chef's kitchen with huge island with 2nd sink & wine cooler, vaulted ceiling eat-in area, high end appliances, pantry, farmers sink, access to deck & a lovely enclosed vaulted ceiling porch. Grand vaulted family room with stone fireplace. Open dining room, nice tile foyer, living room and office with built-ins, separate laundry room, Master bedroom with walk-in closet & full bath with shower & jetted tub finished lower level for lots of family entertainment, gorgeous & private yard. All this and more located in a convenient area.
This property is off market, which means it's not currently listed for sale or rent on Zillow. This may be different from what's available on other websites or public sources.

