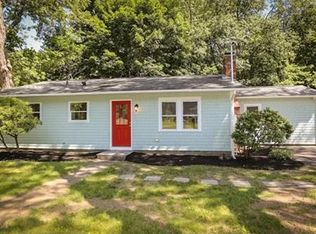Sold for $528,000
$528,000
40 Riley Rd, Northborough, MA 01532
3beds
1,434sqft
Single Family Residence
Built in 1955
0.77 Acres Lot
$563,300 Zestimate®
$368/sqft
$2,970 Estimated rent
Home value
$563,300
$535,000 - $591,000
$2,970/mo
Zestimate® history
Loading...
Owner options
Explore your selling options
What's special
Offers due, 5/8/23 5:00 pm. Beautiful Northborough home close to Juniper Hills Golf Course and Ellsworth McAfee Park. This updated home has been lovingly maintained for over 60 years, happily awaiting a new owner! Featuring: Great open floor plan. Six gracious rooms. Three sunny bedrooms with large closets. One full bath with double sinks and tile surround tub. Living room with large bow window. Sunny 2-year-old quartz and stainless-steel kitchen. Spacious basement family room awaiting your pool table, games, and sectional with giant TV. Recessed lights, freshly painted, hardwood and engineered laminate floors, updated kitchen and baths. Enjoy gardening and relaxing on your new deck gazing out to your picturesque, oversized yard.
Zillow last checked: 8 hours ago
Listing updated: June 16, 2023 at 06:42am
Listed by:
Laura Schindler 617-921-2920,
Berkshire Hathaway HomeServices Commonwealth Real Estate 781-237-8000
Bought with:
Neil Bock
Mathieu Newton Sotheby's International Realty
Source: MLS PIN,MLS#: 73107809
Facts & features
Interior
Bedrooms & bathrooms
- Bedrooms: 3
- Bathrooms: 1
- Full bathrooms: 1
Primary bedroom
- Features: Closet, Flooring - Hardwood
- Level: First
- Area: 141.6
- Dimensions: 12 x 11.8
Bedroom 2
- Features: Closet, Flooring - Hardwood
- Level: First
- Area: 107.38
- Dimensions: 9.1 x 11.8
Bedroom 3
- Features: Closet, Flooring - Hardwood
- Level: First
- Area: 99.76
- Dimensions: 8.6 x 11.6
Bathroom 1
- Features: Bathroom - Full, Bathroom - Tiled With Tub & Shower, Flooring - Laminate, Remodeled
- Level: First
- Area: 56.1
- Dimensions: 6.6 x 8.5
Kitchen
- Features: Flooring - Laminate, Countertops - Stone/Granite/Solid, Kitchen Island, Open Floorplan, Recessed Lighting, Remodeled, Slider, Stainless Steel Appliances, Lighting - Pendant
- Level: First
- Area: 171.6
- Dimensions: 14.3 x 12
Living room
- Features: Closet, Flooring - Hardwood, Flooring - Laminate, Window(s) - Bay/Bow/Box, Cable Hookup, Exterior Access, Open Floorplan, Recessed Lighting
- Level: First
- Area: 235.48
- Dimensions: 20.3 x 11.6
Heating
- Forced Air, Oil
Cooling
- Window Unit(s), Other
Appliances
- Included: Electric Water Heater, Range, Dishwasher, Disposal, Microwave, Refrigerator
- Laundry: Electric Dryer Hookup, Washer Hookup, In Basement
Features
- Cable Hookup, Bonus Room
- Flooring: Tile, Laminate, Hardwood, Stone / Slate
- Basement: Full,Partially Finished
- Has fireplace: No
Interior area
- Total structure area: 1,434
- Total interior livable area: 1,434 sqft
Property
Parking
- Total spaces: 4
- Parking features: Paved Drive, Off Street, Paved
- Uncovered spaces: 4
Features
- Patio & porch: Deck - Composite
- Exterior features: Deck - Composite, Professional Landscaping
Lot
- Size: 0.77 Acres
- Features: Wooded, Other
Details
- Parcel number: 4221960
- Zoning: RC
Construction
Type & style
- Home type: SingleFamily
- Architectural style: Ranch
- Property subtype: Single Family Residence
Materials
- Frame
- Foundation: Concrete Perimeter
- Roof: Shingle
Condition
- Year built: 1955
Utilities & green energy
- Electric: Circuit Breakers, 100 Amp Service
- Sewer: Public Sewer
- Water: Public
- Utilities for property: for Electric Range, Washer Hookup
Community & neighborhood
Community
- Community features: Shopping, Tennis Court(s), Park, Walk/Jog Trails, Golf, Bike Path, Conservation Area, Public School
Location
- Region: Northborough
Price history
| Date | Event | Price |
|---|---|---|
| 6/15/2023 | Sold | $528,000+17.6%$368/sqft |
Source: MLS PIN #73107809 Report a problem | ||
| 5/5/2023 | Listed for sale | $449,000+79.6%$313/sqft |
Source: MLS PIN #73107809 Report a problem | ||
| 1/30/2019 | Sold | $250,000$174/sqft |
Source: Public Record Report a problem | ||
Public tax history
| Year | Property taxes | Tax assessment |
|---|---|---|
| 2025 | $7,343 +27% | $515,300 +27.3% |
| 2024 | $5,782 +13.2% | $404,900 +17.3% |
| 2023 | $5,106 +1.2% | $345,200 +12.8% |
Find assessor info on the county website
Neighborhood: 01532
Nearby schools
GreatSchools rating
- 6/10Lincoln Street Elementary SchoolGrades: K-5Distance: 0.5 mi
- 6/10Robert E. Melican Middle SchoolGrades: 6-8Distance: 0.9 mi
- 10/10Algonquin Regional High SchoolGrades: 9-12Distance: 2 mi
Schools provided by the listing agent
- Elementary: Fannie Proctor
- Middle: R.M. Middle
- High: Algonquin
Source: MLS PIN. This data may not be complete. We recommend contacting the local school district to confirm school assignments for this home.
Get a cash offer in 3 minutes
Find out how much your home could sell for in as little as 3 minutes with a no-obligation cash offer.
Estimated market value$563,300
Get a cash offer in 3 minutes
Find out how much your home could sell for in as little as 3 minutes with a no-obligation cash offer.
Estimated market value
$563,300
