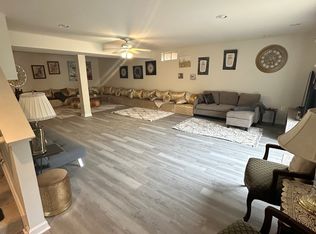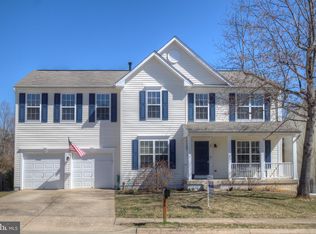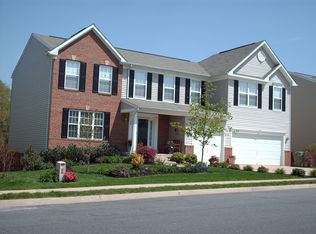Sold for $658,000
$658,000
40 Ripley Rd, Stafford, VA 22556
5beds
4,504sqft
Single Family Residence
Built in 2002
8,001 Square Feet Lot
$661,000 Zestimate®
$146/sqft
$3,257 Estimated rent
Home value
$661,000
$615,000 - $714,000
$3,257/mo
Zestimate® history
Loading...
Owner options
Explore your selling options
What's special
Immaculate Colonial in highly sought Apple Grove Neighborhood. This home features one of the larger layout with Stylish touches. In the heart of the home come enjoy the updated eat-in kitchen with access to the wonder full deck overlooking lush vegetation with no other homes in site. You will have plenty of living space with a family room with a fireplace and upstairs 4 bedrooms including a Master and a family room setting that will have you imaging all the memories you will make here at you new home. Updates include Bathrooms, Hardwood Flooring, Ceramic flooring throughout. In the Basement level you will find an additional bedroom with a full bath and plenty of space to entertain with a wet bar or just relax. Just outside the basement there is patio leading to the back yard where you will can have plenty of adventures enjoying the trails just beyond the gate. Readily access to major highways and shopping just of Garrisonville Road.
Zillow last checked: 8 hours ago
Listing updated: September 24, 2025 at 03:38pm
Listed by:
Cristian Del Cid 703-475-7293,
Realty Concepts Group LLC
Bought with:
Joao Da Cruz, 0225243429
Pearson Smith Realty LLC
Source: Bright MLS,MLS#: VAST2039430
Facts & features
Interior
Bedrooms & bathrooms
- Bedrooms: 5
- Bathrooms: 4
- Full bathrooms: 3
- 1/2 bathrooms: 1
- Main level bathrooms: 1
Basement
- Area: 1368
Heating
- Forced Air, Propane
Cooling
- None, Electric
Appliances
- Included: Water Heater
- Laundry: Main Level
Features
- Attic, Soaking Tub, Breakfast Area, Ceiling Fan(s), Dining Area, Store/Office
- Basement: Finished
- Number of fireplaces: 1
- Fireplace features: Corner, Gas/Propane
Interior area
- Total structure area: 4,504
- Total interior livable area: 4,504 sqft
- Finished area above ground: 3,136
- Finished area below ground: 1,368
Property
Parking
- Total spaces: 2
- Parking features: Garage Faces Front, Garage Door Opener, Attached, Driveway, On Street
- Garage spaces: 2
- Has uncovered spaces: Yes
Accessibility
- Accessibility features: None
Features
- Levels: Three
- Stories: 3
- Pool features: None
Lot
- Size: 8,001 sqft
Details
- Additional structures: Above Grade, Below Grade
- Parcel number: 19M 2 119
- Zoning: R2
- Special conditions: Standard
Construction
Type & style
- Home type: SingleFamily
- Architectural style: Colonial
- Property subtype: Single Family Residence
Materials
- Vinyl Siding
- Foundation: Block
Condition
- New construction: No
- Year built: 2002
Utilities & green energy
- Sewer: Public Sewer
- Water: Public
Community & neighborhood
Location
- Region: Stafford
- Subdivision: Apple Grove
HOA & financial
HOA
- Has HOA: Yes
- HOA fee: $176 quarterly
- Association name: APPLE GROVE HOA
Other
Other facts
- Listing agreement: Exclusive Right To Sell
- Listing terms: Conventional,FHA,VA Loan,Cash
- Ownership: Fee Simple
Price history
| Date | Event | Price |
|---|---|---|
| 9/23/2025 | Sold | $658,000+0.5%$146/sqft |
Source: | ||
| 8/20/2025 | Listed for sale | $654,499$145/sqft |
Source: | ||
| 7/29/2025 | Contingent | $654,499$145/sqft |
Source: | ||
| 7/25/2025 | Price change | $654,499-0.1%$145/sqft |
Source: | ||
| 6/5/2025 | Listed for sale | $655,000+59.8%$145/sqft |
Source: | ||
Public tax history
| Year | Property taxes | Tax assessment |
|---|---|---|
| 2025 | $4,811 +3.4% | $520,900 |
| 2024 | $4,655 +6.7% | $520,900 +7.2% |
| 2023 | $4,361 +5.6% | $485,900 |
Find assessor info on the county website
Neighborhood: 22556
Nearby schools
GreatSchools rating
- 6/10Rockhill Elementary SchoolGrades: K-5Distance: 0.5 mi
- 5/10Andrew G. Wright Middle SchoolGrades: 6-8Distance: 0.6 mi
- 7/10Mountain View High SchoolGrades: 9-12Distance: 1.9 mi
Schools provided by the listing agent
- District: Stafford County Public Schools
Source: Bright MLS. This data may not be complete. We recommend contacting the local school district to confirm school assignments for this home.
Get pre-qualified for a loan
At Zillow Home Loans, we can pre-qualify you in as little as 5 minutes with no impact to your credit score.An equal housing lender. NMLS #10287.
Sell with ease on Zillow
Get a Zillow Showcase℠ listing at no additional cost and you could sell for —faster.
$661,000
2% more+$13,220
With Zillow Showcase(estimated)$674,220


