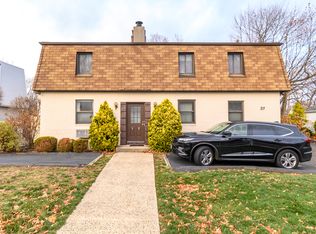Sold for $535,000 on 06/01/23
$535,000
40 Riverside Avenue #6, Stamford, CT 06905
3beds
2,590sqft
Condominium, Townhouse
Built in 1980
-- sqft lot
$648,000 Zestimate®
$207/sqft
$5,391 Estimated rent
Maximize your home sale
Get more eyes on your listing so you can sell faster and for more.
Home value
$648,000
$616,000 - $687,000
$5,391/mo
Zestimate® history
Loading...
Owner options
Explore your selling options
What's special
Welcome Home to this wonderful 3BR townhouse in the heart of Stamford- close to everything! Freshly painted, Light, bright and totally updated kitchen and Baths. An open floor plan layout. Living room boasts a wood burning fireplace, builtins and a balcony-deck perfect for entertaining! Three bedrooms on the upper floor: two Br's share the hall bath and the Primary Bedroom is Ensuite with a generous walk in closet! The finished basement serves as an office, laundry, storage and workout room. Oversize 1-1.5 car garage has lots of storage space as well as a second refrigerator. Recent upgrades also include New Windows, roof and water heater. A very special unit easy to walk to Ridgeway shopping center, Starbucks, Scalzi Park for public pickle ball, bocci, tennis courts, playground and walking path Not to be missed!
Zillow last checked: 8 hours ago
Listing updated: June 05, 2023 at 07:15am
Listed by:
Sabrina Benjamin 203-536-1492,
Berkshire Hathaway NE Prop. 203-966-7970
Bought with:
Mildred Reyes, REB.0792066
BHGRE Shore & Country
Source: Smart MLS,MLS#: 170558194
Facts & features
Interior
Bedrooms & bathrooms
- Bedrooms: 3
- Bathrooms: 3
- Full bathrooms: 2
- 1/2 bathrooms: 1
Primary bedroom
- Features: Full Bath, Walk-In Closet(s), Wall/Wall Carpet
- Level: Upper
Bedroom
- Features: Wall/Wall Carpet
- Level: Upper
Bedroom
- Features: Wall/Wall Carpet
- Level: Upper
Bathroom
- Features: Half Bath
- Level: Main
Bathroom
- Level: Upper
Kitchen
- Features: Bookcases, Built-in Features, Dining Area, Granite Counters, Hardwood Floor
- Level: Main
Living room
- Features: Balcony/Deck, Built-in Features, Fireplace, Tile Floor
- Level: Main
Office
- Features: Laundry Hookup, Marble Floor, Wall/Wall Carpet
- Level: Lower
Heating
- Baseboard, Heat Pump, Forced Air, Zoned, Electric
Cooling
- Central Air
Appliances
- Included: Electric Cooktop, Oven/Range, Microwave, Refrigerator, Freezer, Washer, Dryer, Water Heater
- Laundry: Lower Level
Features
- Open Floorplan
- Doors: Storm Door(s)
- Basement: Partial,Partially Finished,Heated,Garage Access,Liveable Space
- Attic: None
- Number of fireplaces: 1
- Common walls with other units/homes: End Unit
Interior area
- Total structure area: 2,590
- Total interior livable area: 2,590 sqft
- Finished area above ground: 1,690
- Finished area below ground: 900
Property
Parking
- Total spaces: 2
- Parking features: Attached, Garage, Paved
- Attached garage spaces: 1
Features
- Stories: 3
- Patio & porch: Deck
- Exterior features: Outdoor Grill
Details
- Parcel number: 340839
- Zoning: R75
Construction
Type & style
- Home type: Condo
- Architectural style: Townhouse
- Property subtype: Condominium, Townhouse
- Attached to another structure: Yes
Materials
- Stucco
Condition
- New construction: No
- Year built: 1980
Utilities & green energy
- Sewer: Public Sewer
- Water: Public
- Utilities for property: Cable Available
Green energy
- Energy efficient items: Doors
Community & neighborhood
Community
- Community features: Basketball Court, Bocci Court, Golf, Park, Playground, Near Public Transport, Shopping/Mall, Tennis Court(s)
Location
- Region: Stamford
- Subdivision: Mid City
HOA & financial
HOA
- Has HOA: Yes
- HOA fee: $370 monthly
- Amenities included: Gardening Area, Guest Parking, Management
- Services included: Maintenance Grounds, Trash, Snow Removal, Water, Sewer, Road Maintenance, Flood Insurance
Price history
| Date | Event | Price |
|---|---|---|
| 6/1/2023 | Sold | $535,000+1.9%$207/sqft |
Source: | ||
| 4/27/2023 | Pending sale | $525,000$203/sqft |
Source: | ||
| 4/6/2023 | Contingent | $525,000$203/sqft |
Source: | ||
| 3/29/2023 | Listed for sale | $525,000+7.1%$203/sqft |
Source: | ||
| 6/30/2006 | Sold | $490,000+34.8%$189/sqft |
Source: | ||
Public tax history
| Year | Property taxes | Tax assessment |
|---|---|---|
| 2025 | $6,579 +2.7% | $274,110 |
| 2024 | $6,403 -7.5% | $274,110 |
| 2023 | $6,919 +4.3% | $274,110 +12.3% |
Find assessor info on the county website
Neighborhood: Ridgeway
Nearby schools
GreatSchools rating
- 4/10Stillmeadow SchoolGrades: K-5Distance: 0.5 mi
- 4/10Cloonan SchoolGrades: 6-8Distance: 0.5 mi
- 3/10Westhill High SchoolGrades: 9-12Distance: 1.9 mi
Schools provided by the listing agent
- Elementary: Stillmeadow
- Middle: Cloonan
- High: Westhill
Source: Smart MLS. This data may not be complete. We recommend contacting the local school district to confirm school assignments for this home.

Get pre-qualified for a loan
At Zillow Home Loans, we can pre-qualify you in as little as 5 minutes with no impact to your credit score.An equal housing lender. NMLS #10287.
Sell for more on Zillow
Get a free Zillow Showcase℠ listing and you could sell for .
$648,000
2% more+ $12,960
With Zillow Showcase(estimated)
$660,960