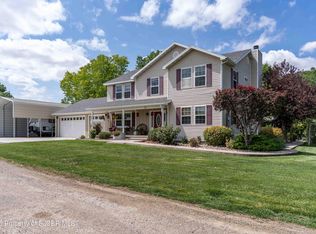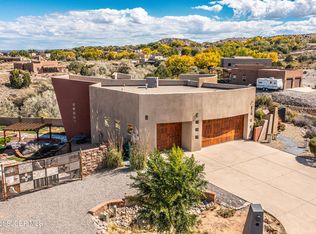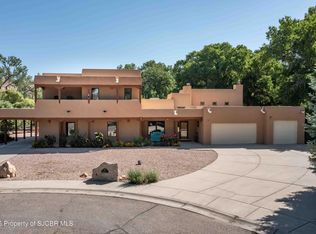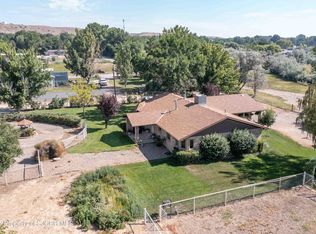Modern Farmhouse with Guest Home & Airbnb Income on 1.6 Acres. This unique income-producing property features two beautifully updated homes with 2 short term rentals. The main residence offers 4 bedrooms and 3 bathrooms, including two spacious master suites. One master has been thoughtfully designed as a private short-term rental with its own patio, creating a versatile living or income opportunity. The home has been fully renovated, with a stunning modern kitchen that was updated 2024.The guest home, built in 2013, is a complete 1 bed, 1 bath fully electric residence, currently operating as a highly profitable short-term rental and proudly ranked in the top 1% on Airbnb.Outdoors, you'll find two towering cottonwood trees providing shade, a large greenhouse and garden, and a newly built well house (2025). The property is irrigated by a private well, with the option to set up ditch irrigation if desired. A giant barn offers space for a workshop or car storage, and a spacious deck was built specifically for the above-ground pool.This rare property blends comfort, income potential, and country living--ideal for multi-generational living, homesteading, or expanding a thriving rental business.Buyers must provide pre approval letter prior to showings.
For sale
$875,000
40 Road 3020, Aztec, NM 87410
4beds
2,483sqft
Est.:
Single Family Residence
Built in 1985
1.6 Acres Lot
$794,500 Zestimate®
$352/sqft
$-- HOA
What's special
Giant barnPrivate wellAbove-ground poolTowering cottonwood treesNewly built well houseStunning modern kitchenBeautifully updated homes
- 107 days |
- 523 |
- 29 |
Zillow last checked: 8 hours ago
Listing updated: August 27, 2025 at 02:41am
Listed by:
Kimberly A Prado 505-947-5383,
EXP Realty, LLC 505-554-3873
Source: SJCMLS,MLS#: 25-1115
Tour with a local agent
Facts & features
Interior
Bedrooms & bathrooms
- Bedrooms: 4
- Bathrooms: 3
- Full bathrooms: 3
Rooms
- Room types: Office, In Law Quarters, Sunroom
Primary bedroom
- Level: U
- Area: 176.81
- Dimensions: 10.25 x 17.25
Primary bedroom
- Description: 2nd Master/ Short term rental
- Level: M
- Area: 263.97
- Dimensions: 19.67 x 13.42
Primary bedroom
- Description: Guest home master
- Level: M
- Area: 139.39
- Dimensions: 9.9 x 14.08
Bedroom 2
- Level: M
- Area: 141.94
- Dimensions: 12.08 x 11.75
Bedroom 3
- Level: M
- Area: 117.63
- Dimensions: 11.67 x 10.08
Kitchen
- Description: Main house
- Level: M
- Area: 190.16
- Dimensions: 18.25 x 10.42
Kitchen
- Description: Guest home kitchen
- Level: M
- Area: 191.17
- Dimensions: 14.9 x 12.83
Living room
- Level: M
- Area: 304.35
- Dimensions: 16.75 x 18.17
Living room
- Description: Guest Home livingroom
- Level: M
- Area: 175.08
- Dimensions: 14.9 x 11.75
Other
- Description: Kitchen nook/bar
- Level: M
- Area: 31.69
- Dimensions: 7.17 x 4.42
Other
- Description: Nook in master
- Level: U
- Area: 86.3
- Dimensions: 9.25 x 9.33
Other
- Description: Master bath
- Level: U
- Area: 278.12
- Dimensions: 23.67 x 11.75
Other
- Description: Guest Home bath
- Level: M
- Area: 172.62
- Dimensions: 14 x 12.33
Heating
- Forced Air
Cooling
- Evaporative Window
Appliances
- Included: Dishwasher, Gas Range, Refrigerator, 50 Gal or Less Water Heater, Gas Water Heater
- Laundry: Laundry Room
Features
- Wet Bar, Custom Kitchen Cabinets, Living Room, Dining Room, Breakfast Bar, Master Bedroom
- Windows: Living Room Window Coverings, Dining Room Window Coverings, Master Bedroom Window Coverings
- Has basement: No
- Has fireplace: Yes
- Fireplace features: None, Gas Log, Living Room Wood Stove/Other
Interior area
- Total structure area: 2,483
- Total interior livable area: 2,483 sqft
- Finished area above ground: 2,483
- Finished area below ground: 0
Property
Features
- Patio & porch: Patio, Porch
- Pool features: Above Ground
- Fencing: Front Yard,Pipe
Lot
- Size: 1.6 Acres
- Features: 1 1/2 to 3 Acres, Horses Allowed, Landscaping Back, Landscaping Front
Details
- Additional structures: Storage, Guest House, Greenhouse, Workshop
- Parcel number: 2066177074309
- Zoning description: Residential
- Horses can be raised: Yes
Construction
Type & style
- Home type: SingleFamily
- Property subtype: Single Family Residence
Materials
- Wood Siding
- Roof: Metal,Pitched
Condition
- 31 to 40 Years
- New construction: No
- Year built: 1985
Utilities & green energy
- Sewer: Septic Tank
- Water: Well/Domestic
- Utilities for property: Electricity Connected, Natural Gas Connected
Community & HOA
Location
- Region: Aztec
Financial & listing details
- Price per square foot: $352/sqft
- Tax assessed value: $316,388
- Annual tax amount: $7,228
- Date on market: 8/26/2025
- Listing terms: Conventional
- Electric utility on property: Yes
Estimated market value
$794,500
$755,000 - $834,000
$2,485/mo
Price history
Price history
| Date | Event | Price |
|---|---|---|
| 8/26/2025 | Listed for sale | $875,000$352/sqft |
Source: | ||
Public tax history
Public tax history
| Year | Property taxes | Tax assessment |
|---|---|---|
| 2024 | $2,564 +8.3% | $105,463 +9.3% |
| 2023 | $2,368 +2.9% | $96,471 +3% |
| 2022 | $2,301 +3.4% | $93,661 +2.7% |
Find assessor info on the county website
BuyAbility℠ payment
Est. payment
$5,103/mo
Principal & interest
$4294
Property taxes
$503
Home insurance
$306
Climate risks
Neighborhood: South River
Nearby schools
GreatSchools rating
- 4/10Park Avenue Elementary SchoolGrades: 4-5Distance: 1.4 mi
- 5/10C.V. Koogler Middle SchoolGrades: 6-8Distance: 1.6 mi
- 2/10Aztec High SchoolGrades: 9-12Distance: 2 mi
Schools provided by the listing agent
- Elementary: Aztec Schools
- Middle: Koogler Middle School
- High: Aztec High School
Source: SJCMLS. This data may not be complete. We recommend contacting the local school district to confirm school assignments for this home.
- Loading
- Loading




