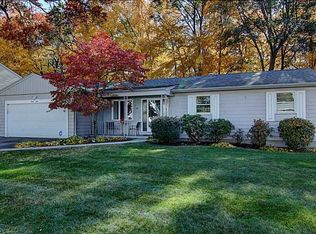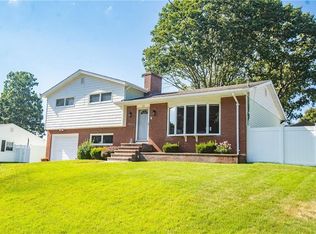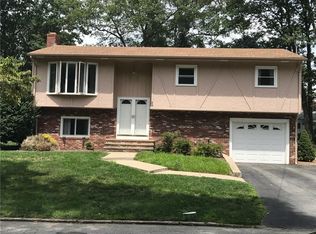Sold for $528,000 on 08/28/25
$528,000
40 Rockcrest Dr, Cranston, RI 02920
3beds
1,996sqft
Single Family Residence
Built in 1984
8,197.99 Square Feet Lot
$533,100 Zestimate®
$265/sqft
$3,452 Estimated rent
Home value
$533,100
$474,000 - $597,000
$3,452/mo
Zestimate® history
Loading...
Owner options
Explore your selling options
What's special
LOCATION ..LOCATION..HERE IS YOUR OPPORTUNITY TO OWN THIS BEAUTIFULLY UPDATED 3 BEDROOM HOME IN GARDEN HILLS, WITH A FULL IN-LAW IN THE LOWER LEVEL AND A SEPARATE ENTRANCE!.. SPACIOUS NEW KITCHEN WITH GRANITE COUNTERTOPS, CENTER ISLAND & NEW APPLIANCES OPENS TO A FAMILY ROOM AND DINING AREA, THE PRIMARY BEDROOM HAS GENEROUS CLOSET SPACE, 2ND BEDROOM AND FULL BATH COMPLETE THE 1ST FLOOR.. THE LOWER LEVEL INCLUDES AN ADDITIONAL KITCHEN, FAMILY ROOM, BEDROOM, FULL BATH W/WALK-IN SHOWER.. LAUNDRY, UTILITY, STORAGE ROOM AND WALKOUT TO A LARGE PATIO. ENJOY RELAXING ON THE SPACIOUS DECK OVERLOOKING YOUR PRIVATE FENCED YARD AND PICTURESQUE LANDSCAPE. OTHER FEATURES ..NEW FLOORING, UPDATED ROOF, CENTRAL A/C, LARGE DECK, OUTDOOR SHED, CIRCULAR DRIVEWAY AND PLENTY OF PARKING..SEWER, WATER & NATURAL GAS..MINUTES TO GARDEN CITY SHOPPING, HIGHWAY, RESTAURANTS, SCHOOLS AND RECREATION..NOTHING TO DO BUT MOVE IN! ROOMS & DECK FURNITURE ARE VIRTUALLY STAGED. HIGHEST & BEST OFFERS DUE TUES. AUG. 5 BY 5:00 PM.
Zillow last checked: 8 hours ago
Listing updated: August 28, 2025 at 02:14pm
Listed by:
Rita WRIGHT 401-480-3113,
RE/MAX Professionals
Bought with:
Deivi Elias, RES.0046144
Real Broker, LLC
Source: StateWide MLS RI,MLS#: 1391235
Facts & features
Interior
Bedrooms & bathrooms
- Bedrooms: 3
- Bathrooms: 2
- Full bathrooms: 2
Primary bedroom
- Level: First
Bedroom
- Level: Lower
Bedroom
- Level: First
Bathroom
- Level: First
Bathroom
- Level: Lower
Dining area
- Level: First
Family room
- Level: First
Family room
- Level: Lower
Kitchen
- Level: First
Kitchen
- Level: Lower
Other
- Level: Lower
Utility room
- Level: Lower
Heating
- Natural Gas, Baseboard, Forced Water, Zoned
Cooling
- Central Air
Appliances
- Included: Gas Water Heater, Dishwasher, Dryer, Exhaust Fan, Disposal, Microwave, Oven/Range, Refrigerator, Washer
Features
- Cathedral Ceiling(s), Stairs, Plumbing (Mixed), Insulation (Cap), Insulation (Walls), Ceiling Fan(s)
- Flooring: Ceramic Tile, Laminate, Vinyl, Carpet
- Doors: Storm Door(s)
- Windows: Insulated Windows
- Basement: Full,Interior and Exterior,Finished,Bath/Stubbed,Bedroom(s),Family Room,Kitchen,Laundry,Storage Space,Utility
- Has fireplace: No
- Fireplace features: None
Interior area
- Total structure area: 1,086
- Total interior livable area: 1,996 sqft
- Finished area above ground: 1,086
- Finished area below ground: 910
Property
Parking
- Total spaces: 6
- Parking features: No Garage, Driveway
- Has uncovered spaces: Yes
Features
- Patio & porch: Deck, Patio
- Fencing: Fenced
Lot
- Size: 8,197 sqft
Details
- Additional structures: Outbuilding
- Parcel number: CRANM163L842U
- Special conditions: Conventional/Market Value
- Other equipment: Cable TV
Construction
Type & style
- Home type: SingleFamily
- Architectural style: Raised Ranch
- Property subtype: Single Family Residence
Materials
- Vinyl Siding
- Foundation: Concrete Perimeter
Condition
- New construction: No
- Year built: 1984
Utilities & green energy
- Electric: 200+ Amp Service, Circuit Breakers
- Utilities for property: Sewer Connected, Water Connected
Community & neighborhood
Location
- Region: Cranston
- Subdivision: Garden Hills
Price history
| Date | Event | Price |
|---|---|---|
| 8/28/2025 | Sold | $528,000+7.8%$265/sqft |
Source: | ||
| 8/8/2025 | Pending sale | $489,900$245/sqft |
Source: | ||
| 7/31/2025 | Listed for sale | $489,900+132.7%$245/sqft |
Source: | ||
| 5/3/2013 | Sold | $210,500+0.3%$105/sqft |
Source: Public Record | ||
| 3/27/2013 | Listed for sale | $209,900-8.7%$105/sqft |
Source: RE/MAX 1st Choice #1036628 | ||
Public tax history
| Year | Property taxes | Tax assessment |
|---|---|---|
| 2025 | $5,803 +2% | $418,100 |
| 2024 | $5,690 +2.1% | $418,100 +41.8% |
| 2023 | $5,574 +2.1% | $294,900 |
Find assessor info on the county website
Neighborhood: 02920
Nearby schools
GreatSchools rating
- 4/10Glen Hills SchoolGrades: PK-5Distance: 0.6 mi
- 7/10Western Hills Middle SchoolGrades: 6-8Distance: 1.8 mi
- 9/10Cranston High School WestGrades: 9-12Distance: 1.7 mi

Get pre-qualified for a loan
At Zillow Home Loans, we can pre-qualify you in as little as 5 minutes with no impact to your credit score.An equal housing lender. NMLS #10287.
Sell for more on Zillow
Get a free Zillow Showcase℠ listing and you could sell for .
$533,100
2% more+ $10,662
With Zillow Showcase(estimated)
$543,762

