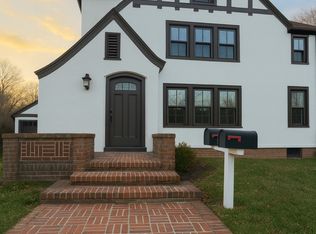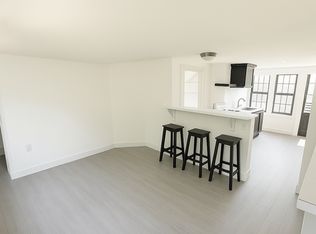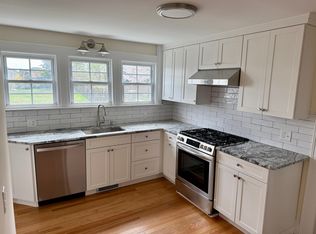Sold for $689,900
$689,900
40 Rogers Street, Branford, CT 06405
5beds
2,641sqft
Multi Family
Built in 1868
-- sqft lot
$704,200 Zestimate®
$261/sqft
$3,884 Estimated rent
Home value
$704,200
$627,000 - $789,000
$3,884/mo
Zestimate® history
Loading...
Owner options
Explore your selling options
What's special
STATELY TUDOR STYLE 3 FAMILY IN THE HEART OF BRANFORD! Prime location, just steps to the Branford Town Center, with its host of wonderful restaurants, coffee, ice cream, and gift shops. Commuting could not be easier with quick access to I-95, or a short walk to the Branford Train Station. Apartments are on different levels, with long term tenants in two units. First and second floor units are spacious and offer Kitchen with Pantry area, Living Room, Dining Room, two Bedrooms and a Bathroom. Each with hardwood floors. The third-floor unit is very cute and offers a Living Room, Office Nook, Kitchen and Bedroom. Laundry hookups for each unit are located in the lower level. Separate utilities are in place for heat and hot water. The first two floors have gas on-demand units. There is a two-car garage as well as off-street parking. This property has been very carefully maintained, and shows pride of ownership.
Zillow last checked: 8 hours ago
Listing updated: September 03, 2025 at 10:54am
Listed by:
Steve Burke 203-640-9329,
Coldwell Banker Realty 203-481-4571,
Chuck Conti 203-640-3667,
Coldwell Banker Realty
Bought with:
Stephanie Devaney, RES.0805453
Coldwell Banker Realty
Source: Smart MLS,MLS#: 24099848
Facts & features
Interior
Bedrooms & bathrooms
- Bedrooms: 5
- Bathrooms: 3
- Full bathrooms: 3
Heating
- Baseboard, Radiator, Electric, Natural Gas
Cooling
- None
Appliances
- Included: Electric Water Heater, Water Heater
- Laundry: In Basement, Common Area
Features
- Windows: Thermopane Windows
- Basement: Full,Unfinished
- Attic: None
- Has fireplace: No
Interior area
- Total structure area: 2,641
- Total interior livable area: 2,641 sqft
- Finished area above ground: 2,641
- Finished area below ground: 0
Property
Parking
- Total spaces: 5
- Parking features: Detached, Paved, Off Street, Driveway, Asphalt
- Garage spaces: 2
- Has uncovered spaces: Yes
Features
- Patio & porch: Porch
Lot
- Size: 6,969 sqft
- Features: Corner Lot
Details
- Parcel number: 1064560
- Zoning: R1
Construction
Type & style
- Home type: MultiFamily
- Architectural style: Units on different Floors
- Property subtype: Multi Family
Materials
- Stucco
- Foundation: Brick/Mortar, Stone
- Roof: Asphalt
Condition
- New construction: No
- Year built: 1868
Utilities & green energy
- Sewer: Public Sewer
- Water: Public
Green energy
- Energy efficient items: Windows
Community & neighborhood
Community
- Community features: Near Public Transport, Health Club, Library, Medical Facilities, Pool, Public Rec Facilities, Shopping/Mall
Location
- Region: Branford
Price history
| Date | Event | Price |
|---|---|---|
| 9/3/2025 | Sold | $689,900$261/sqft |
Source: | ||
| 8/28/2025 | Pending sale | $689,900$261/sqft |
Source: | ||
| 6/10/2025 | Listed for sale | $689,900+83.3%$261/sqft |
Source: | ||
| 10/27/2017 | Sold | $376,400+0.4%$143/sqft |
Source: | ||
| 8/22/2017 | Listed for sale | $375,000+78.6%$142/sqft |
Source: REMAX Alliance #170007559 Report a problem | ||
Public tax history
| Year | Property taxes | Tax assessment |
|---|---|---|
| 2025 | $8,143 +8.4% | $380,500 +54.4% |
| 2024 | $7,510 +2% | $246,400 |
| 2023 | $7,365 +1.5% | $246,400 |
Find assessor info on the county website
Neighborhood: Branford Center
Nearby schools
GreatSchools rating
- 7/10John B. Sliney SchoolGrades: PK-4Distance: 0.2 mi
- 6/10Francis Walsh Intermediate SchoolGrades: 5-8Distance: 1.8 mi
- 5/10Branford High SchoolGrades: 9-12Distance: 1 mi
Schools provided by the listing agent
- Elementary: John B. Sliney
- Middle: Francis Walsh
- High: Branford
Source: Smart MLS. This data may not be complete. We recommend contacting the local school district to confirm school assignments for this home.

Get pre-qualified for a loan
At Zillow Home Loans, we can pre-qualify you in as little as 5 minutes with no impact to your credit score.An equal housing lender. NMLS #10287.


