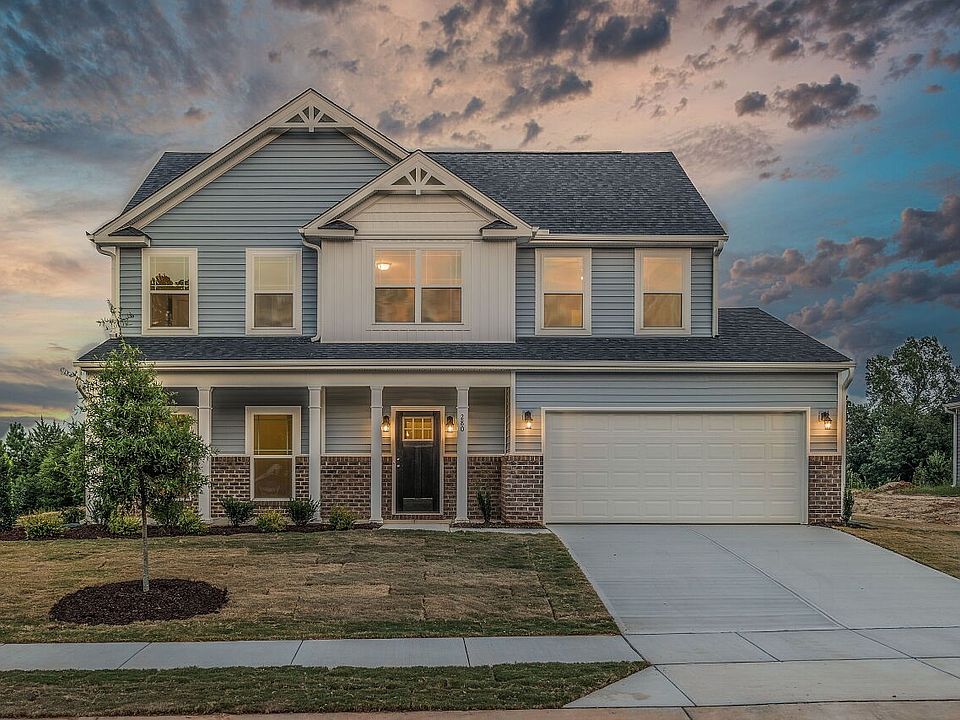Welcome to The Sullivan by West Homes! This home features a very open floor plan with a spacious owner's suite, large family room open to the huge kitchen island, extended bump out kitchen nook, walk-in pantry, half bath for guests & dining room all on the main floor! The 2- car garage and & first floor laundry make first floor living easy... but there's more! Upstairs you will find 3 other bedrooms & loft perfect for entertaining. With over 2500 sq ft, this 4 bedroom with a loft home is a great value and a must see! Please ask about competitive interest rates with use of preferred lender.
New construction
Special offer
$429,990
40 Rosewood Ln, Youngsville, NC 27596
4beds
2,562sqft
Single Family Residence, Residential
Built in 2025
9,583.2 Square Feet Lot
$430,000 Zestimate®
$168/sqft
$30/mo HOA
What's special
First floor laundryOpen floor planHuge kitchen islandWalk-in pantryLarge family roomDining roomHalf bath for guests
Call: (252) 590-4240
- 124 days
- on Zillow |
- 443 |
- 16 |
Zillow last checked: 7 hours ago
Listing updated: August 11, 2025 at 12:17am
Listed by:
Gretchen Coley 919-526-0401,
Compass -- Raleigh,
Tina Spadin 702-208-4203,
Compass -- Raleigh
Source: Doorify MLS,MLS#: 10088559
Travel times
Open houses
Facts & features
Interior
Bedrooms & bathrooms
- Bedrooms: 4
- Bathrooms: 3
- Full bathrooms: 2
- 1/2 bathrooms: 1
Rooms
- Room types: [object Object], [object Object], [object Object], [object Object], [object Object], [object Object]
Heating
- Fireplace(s), Forced Air
Cooling
- Central Air
Features
- Flooring: Carpet, Vinyl
Interior area
- Total structure area: 2,562
- Total interior livable area: 2,562 sqft
- Finished area above ground: 2,562
- Finished area below ground: 0
Property
Parking
- Total spaces: 2
- Parking features: Garage - Attached
- Attached garage spaces: 2
Features
- Levels: Two
- Stories: 2
- Has view: Yes
Lot
- Size: 9,583.2 Square Feet
Details
- Parcel number: 050561
- Special conditions: Standard
Construction
Type & style
- Home type: SingleFamily
- Architectural style: Transitional
- Property subtype: Single Family Residence, Residential
Materials
- Vinyl Siding
- Foundation: Slab
- Roof: Shingle
Condition
- New construction: Yes
- Year built: 2025
- Major remodel year: 2025
Details
- Builder name: West Homes of NC
Utilities & green energy
- Sewer: Public Sewer
- Water: Public
Community & HOA
Community
- Subdivision: Oak Park
HOA
- Has HOA: Yes
- Services included: Maintenance Grounds
- HOA fee: $180 semi-annually
Location
- Region: Youngsville
Financial & listing details
- Price per square foot: $168/sqft
- Date on market: 4/10/2025
About the community
Welcome to Oak Park by West Homes where we pride ourselves on delivering you a quality built new home at a competitive price that will stand the test of time. Oak Park offers you 4 to 5 bedroom homes with 2 to 3 baths and prices from the $300's! When you visit Oak Park our staff will guide your through the designing and building of your new home, from choosing a floor plan to handing you the keys. We also offer you a great list of standard features from energy efficient windows, stainless steel appliances to concrete broom finished sidewalks & driveways. Contact Oak Park today as you will be surprised what we can offer - so much more for your money and the lifestyle of a beautiful new community in a great location! Oak Park is conveniently located just 15 minutes from Wake Forest and about 30 minutes from Downtown Raleigh and RDU Airport. Visit or call us today: 20 Shore Pine Drive, Youngsville, NC 27596.
5.5 % 30 Year Fixed FHA Rate !
Purchase a select Quick Move-in Home in Oak Park and Receive a 30 year FHA Rate Buydown of 5.5% when using West Homes' Preferred Lender.Source: West Homes

