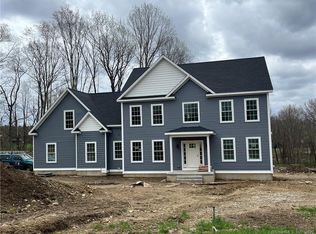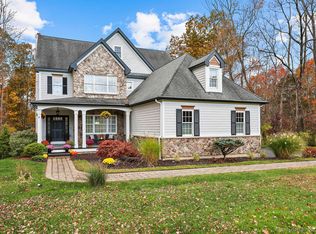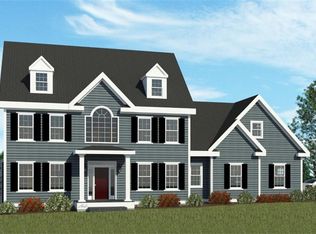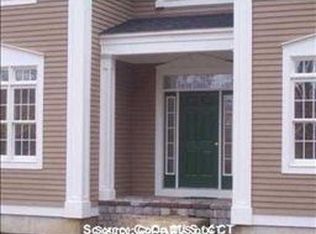Sold for $914,632 on 09/12/25
$914,632
40 Rustle Meadow Lane, Canton, CT 06019
3beds
2,795sqft
Single Family Residence
Built in 2025
1.61 Acres Lot
$844,000 Zestimate®
$327/sqft
$4,398 Estimated rent
Home value
$844,000
$768,000 - $920,000
$4,398/mo
Zestimate® history
Loading...
Owner options
Explore your selling options
What's special
Serene and Pristinely Picturesque Backdrop is the canvas for this countryside setting of the newly established community of seven homesites at RUSTLE MEADOW. Views from all angles provide a peaceful ambiance of brilliant paintbrush-inspired mountaintops, luxurious valleys, and carefree wildlife. Take pleasure in acres of pasture, walking trails, acres of open space, and the gorgeous Cherry Brook. The choice is yours when it comes to the design. Choose from the builder's standard plans or have a home custom designed for you. Have peace of mind knowing your home is protected by an industry-leading builder's 5-Year Workmanship Warranty as well as up to a limited Lifetime warranty on workmanship. Come, Discover, and Enjoy the Lifestyle at Rustle Meadow!
Zillow last checked: 8 hours ago
Listing updated: October 08, 2025 at 06:22am
Listed by:
Santos & Team,
George J. Santos 860-558-8595,
William Raveis Real Estate 860-677-4661,
Co-Listing Agent: Robert Canto 860-883-5903,
William Raveis Real Estate
Bought with:
Joseph Carnemolla, RES.0760202
Campbell-Keune Realty Inc
Source: Smart MLS,MLS#: 24120252
Facts & features
Interior
Bedrooms & bathrooms
- Bedrooms: 3
- Bathrooms: 3
- Full bathrooms: 2
- 1/2 bathrooms: 1
Primary bedroom
- Features: Full Bath, Walk-In Closet(s)
- Level: Main
- Area: 215.74 Square Feet
- Dimensions: 16.1 x 13.4
Bedroom
- Level: Upper
- Area: 150.48 Square Feet
- Dimensions: 11.4 x 13.2
Bedroom
- Level: Upper
- Area: 126.36 Square Feet
- Dimensions: 11.7 x 10.8
Dining room
- Features: Hardwood Floor
- Level: Main
- Area: 183 Square Feet
- Dimensions: 15 x 12.2
Kitchen
- Features: High Ceilings, Granite Counters, Hardwood Floor, Pantry, Sliders
- Level: Main
- Area: 207.35 Square Feet
- Dimensions: 14.5 x 14.3
Living room
- Features: Hardwood Floor
- Level: Main
- Area: 218.55 Square Feet
- Dimensions: 14.1 x 15.5
Office
- Features: Hardwood Floor
- Level: Main
- Area: 98 Square Feet
- Dimensions: 10 x 9.8
Heating
- Forced Air, Propane
Cooling
- Central Air
Appliances
- Included: Allowance, Tankless Water Heater
- Laundry: Main Level, Mud Room
Features
- Entrance Foyer
- Basement: Full,Unfinished,Storage Space,Garage Access,Interior Entry,Concrete
- Attic: Access Via Hatch
- Number of fireplaces: 1
Interior area
- Total structure area: 2,795
- Total interior livable area: 2,795 sqft
- Finished area above ground: 2,795
Property
Parking
- Total spaces: 6
- Parking features: Attached, Driveway, Garage Door Opener, Private, Paved
- Attached garage spaces: 2
- Has uncovered spaces: Yes
Lot
- Size: 1.61 Acres
- Features: Subdivided, Cul-De-Sac, Landscaped
Details
- Parcel number: 2459704
- Zoning: R-3
Construction
Type & style
- Home type: SingleFamily
- Architectural style: Cape Cod
- Property subtype: Single Family Residence
Materials
- Vinyl Siding
- Foundation: Concrete Perimeter
- Roof: Asphalt,Fiberglass
Condition
- Under Construction
- New construction: Yes
- Year built: 2025
Details
- Warranty included: Yes
Utilities & green energy
- Sewer: Septic Tank
- Water: Well
Green energy
- Green verification: ENERGY STAR Certified Homes
Community & neighborhood
Community
- Community features: Planned Unit Development, Golf, Health Club, Medical Facilities, Park, Shopping/Mall
Location
- Region: Canton
- Subdivision: Rustle Meadow
HOA & financial
HOA
- Has HOA: Yes
- HOA fee: $146 monthly
- Amenities included: Management, Taxes
- Services included: Insurance
Price history
| Date | Event | Price |
|---|---|---|
| 9/12/2025 | Sold | $914,632+10.4%$327/sqft |
Source: | ||
| 8/25/2025 | Pending sale | $828,600$296/sqft |
Source: | ||
| 8/18/2025 | Listed for sale | $828,600+12%$296/sqft |
Source: | ||
| 1/2/2024 | Listing removed | -- |
Source: | ||
| 1/27/2023 | Listed for sale | $739,600$265/sqft |
Source: | ||
Public tax history
| Year | Property taxes | Tax assessment |
|---|---|---|
| 2025 | $3,433 -1.9% | $102,490 |
| 2024 | $3,500 +15.9% | $102,490 +20% |
| 2023 | $3,021 +5% | $85,400 |
Find assessor info on the county website
Neighborhood: 06019
Nearby schools
GreatSchools rating
- 7/10Cherry Brook Primary SchoolGrades: PK-3Distance: 2.2 mi
- 7/10Canton Middle SchoolGrades: 7-8Distance: 4.4 mi
- 8/10Canton High SchoolGrades: 9-12Distance: 4.4 mi
Schools provided by the listing agent
- Elementary: Cherry Brook Primary
- High: Canton
Source: Smart MLS. This data may not be complete. We recommend contacting the local school district to confirm school assignments for this home.

Get pre-qualified for a loan
At Zillow Home Loans, we can pre-qualify you in as little as 5 minutes with no impact to your credit score.An equal housing lender. NMLS #10287.
Sell for more on Zillow
Get a free Zillow Showcase℠ listing and you could sell for .
$844,000
2% more+ $16,880
With Zillow Showcase(estimated)
$860,880


