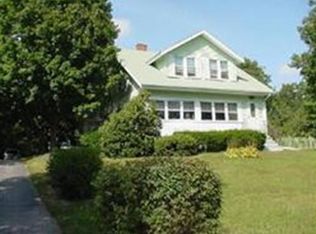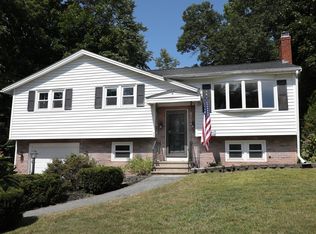Offer accepted...Open House cancelled! Country feel and charm! This Gambrel, loft style, single family home is one of a kind. Barn board, vaulted ceilings, with wooden beams, opens to dining space with stone fireplace. Slider off dining area steps into a spacious 3 season room that overlooks a beautiful fenced-in, level, backyard. Adorable galley kitchen with picture window and bar stool breakfast island looks into dining area. Full bath on this level. Lofted bed space above the dining area. Tons of closet space and built-ins throughout. Built-in wall a/c. Spiral staircase into lower, walk-out level with a 2nd bedroom, walk in closet, half bath with laundry, and space for future shower stall. Roof is about 3 years old. Hot water tank is less than a year old. Furnace is about 6-7 years old. Front exterior needs a fresh coat of paint, rest of house is vinyl siding. 1 garage space under and plenty of off street parking. Commuter friendly location with nearby highway access.
This property is off market, which means it's not currently listed for sale or rent on Zillow. This may be different from what's available on other websites or public sources.

