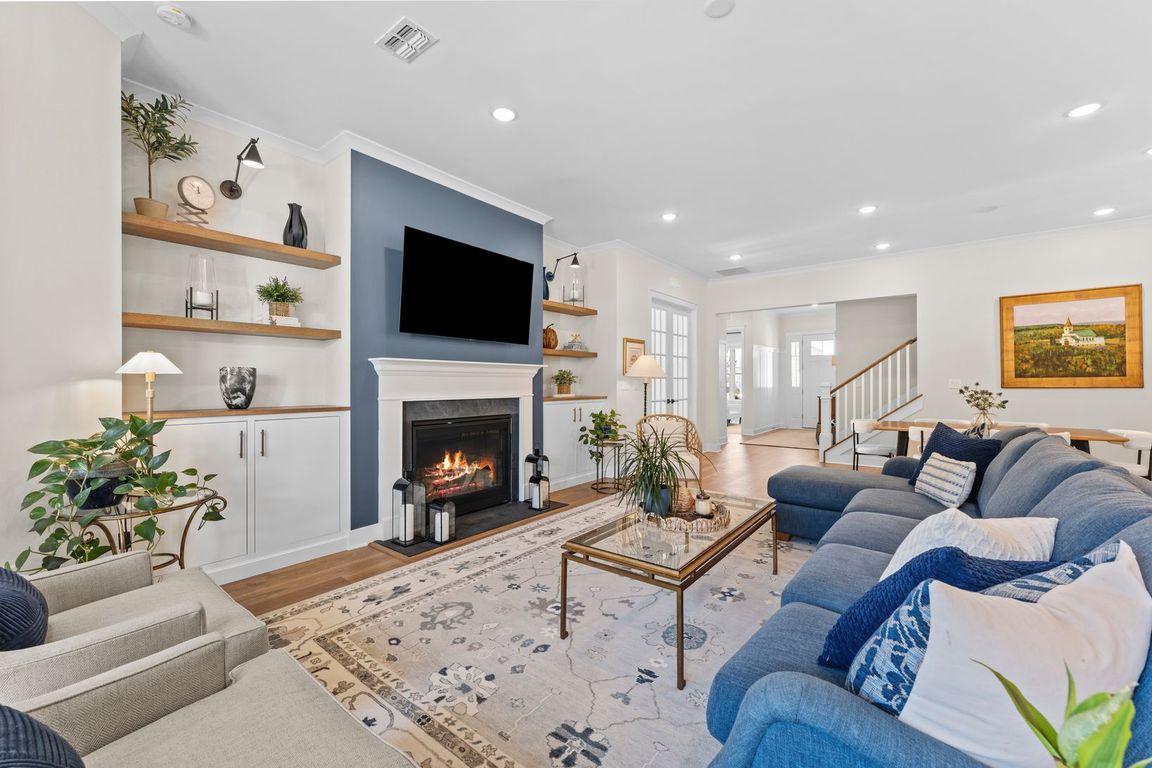Open: Sat 1pm-3pm

Active
$1,049,000
3beds
--sqft
40 Sanctuary Ln, Howell Twp., NJ 07727
3beds
--sqft
Single family residence
Built in 2023
10,018 sqft
2 Garage spaces
$475 monthly HOA fee
What's special
Gas fireplaceBuilt-in kitchenTray ceilingSunlit breakfast nookElegant french doorsWide-plank hardwood floorsPrimary suite
Welcome to modern farmhouse living at its finest in Four Seasons at Colts Farm, a premier 55+ community in Farmingdale. Just 2 years young, this stunning 3BR/3BA home sits on a premium oversized lot backing to peaceful woods for ultimate privacy. Inside, enjoy wide-plank hardwood floors, plantation shutters & custom woven ...
- 1 day |
- 528 |
- 20 |
Source: GSMLS,MLS#: 3994225
Travel times
Living Room
Kitchen
Primary Bedroom
Zillow last checked: 18 hours ago
Listing updated: October 24, 2025 at 02:34am
Listed by:
Amy Faherty 201-744-0035,
Signature Realty Nj,
Michelle Pais
Source: GSMLS,MLS#: 3994225
Facts & features
Interior
Bedrooms & bathrooms
- Bedrooms: 3
- Bathrooms: 3
- Full bathrooms: 3
Primary bedroom
- Description: Full Bath, Walk-In Closet
Bedroom 1
- Level: First
- Area: 224
- Dimensions: 14 x 16
Bedroom 2
- Level: First
- Area: 156
- Dimensions: 12 x 13
Bedroom 3
- Level: Second
- Area: 132
- Dimensions: 12 x 11
Primary bathroom
- Features: Stall Shower
Dining room
- Features: Formal Dining Room
- Level: First
- Area: 221
- Dimensions: 17 x 13
Family room
- Level: Second
- Area: 486
- Dimensions: 27 x 18
Kitchen
- Features: Kitchen Island, Eat-in Kitchen, Pantry, Separate Dining Area
- Level: First
- Area: 220
- Dimensions: 10 x 22
Living room
- Level: First
- Area: 396
- Dimensions: 18 x 22
Heating
- Forced Air, Natural Gas
Cooling
- Central Air
Appliances
- Included: Dishwasher, Dryer, Range/Oven-Gas, Refrigerator, Washer, Gas Water Heater
- Laundry: Level 1
Features
- Entrance Foyer, Office, Breakfast, See Remarks
- Flooring: Carpet, Wood
- Windows: Thermal Windows/Doors
- Basement: None
- Number of fireplaces: 1
- Fireplace features: Living Room
Property
Parking
- Total spaces: 2
- Parking features: Driveway-Exclusive, Garage Door Opener
- Garage spaces: 2
- Has uncovered spaces: Yes
Features
- Patio & porch: Enclosed Porch(es), Open Porch(es), Patio
- Exterior features: Underground Lawn Sprinkler
- Has private pool: Yes
- Pool features: Association, In Ground
Lot
- Size: 10,018.8 Square Feet
- Dimensions: 0.229 AC
- Features: Level, Wooded
Details
- Parcel number: 2221001830002000160000
Construction
Type & style
- Home type: SingleFamily
- Architectural style: Custom Home
- Property subtype: Single Family Residence
Materials
- Vinyl Siding
- Roof: Asphalt Shingle
Condition
- Year built: 2023
Utilities & green energy
- Sewer: Public Sewer
- Water: Public
- Utilities for property: See Remarks
Community & HOA
Community
- Senior community: Yes
- Subdivision: N/a
HOA
- Has HOA: Yes
- Services included: Maintenance Structure, Snow Removal, Trash
- HOA fee: $475 monthly
Location
- Region: Farmingdale
Financial & listing details
- Tax assessed value: $954,000
- Annual tax amount: $4,136
- Date on market: 10/23/2025
- Ownership type: Fee Simple