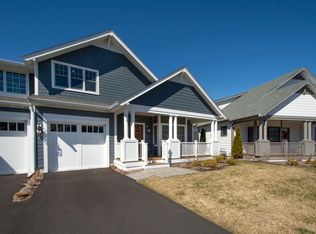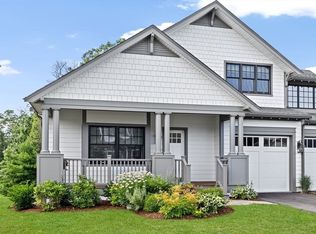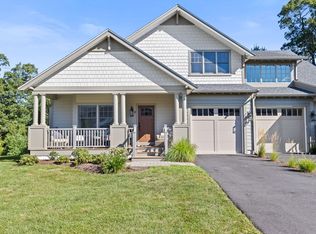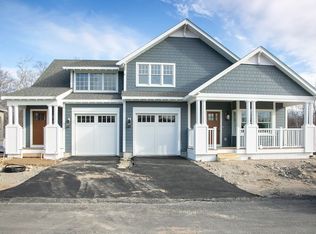Sold for $829,000 on 11/29/23
$829,000
40 Sandy Hill Cir #40, Scituate, MA 02066
2beds
2,263sqft
Condominium, Townhouse
Built in 2020
-- sqft lot
$-- Zestimate®
$366/sqft
$2,761 Estimated rent
Home value
Not available
Estimated sales range
Not available
$2,761/mo
Zestimate® history
Loading...
Owner options
Explore your selling options
What's special
OPEN HOUSE CANCELEDPristine young re-sale of Hingham Model in Stockbridge Landing. Enjoy the comfort of one floor living with a spacious master suite and beautiful upgraded bathroom featuring stone counters and large tiled shower with glass door, 2 large closets plus a walk-in. A beautiful large white kitchen with wine chiller, farm-house sink and brass/gold hardware. A good size dining area. An airy and spacious living room with vaulted ceiling, modern wall inserted gas fireplace, hardwood floors and custom wood blinds. Washer/dryer and separate guest bathroom. On the second floor there is a large bedroom, full bathroom, a bonus area currently used as a tv/living space plus a separate home office that can double as guest sleeping space. The walk out basement offers further room for expansion and is roughed for a full bath. EV charger in garage. This home offers the feel of new construction with all the added effort removed.Enjoy beautiful Scituate with its harbor, bars and restaurants
Zillow last checked: 8 hours ago
Listing updated: November 30, 2023 at 06:27am
Listed by:
Paula Glazebrook 774-217-8848,
Realty Executives Boston West 508-429-7391
Bought with:
Carolyn Durkin
William Raveis R.E. & Home Services
Source: MLS PIN,MLS#: 73169646
Facts & features
Interior
Bedrooms & bathrooms
- Bedrooms: 2
- Bathrooms: 3
- Full bathrooms: 2
- 1/2 bathrooms: 1
Primary bedroom
- Features: Walk-In Closet(s), Closet, Flooring - Hardwood
- Level: First
Bedroom 2
- Features: Closet, Flooring - Wall to Wall Carpet
- Level: Second
Bathroom 1
- Features: Bathroom - Full, Bathroom - Tiled With Shower Stall, Flooring - Stone/Ceramic Tile, Countertops - Stone/Granite/Solid, Double Vanity
- Level: First
Bathroom 2
- Features: Bathroom - Full, Bathroom - With Tub & Shower
- Level: Second
Bathroom 3
- Features: Bathroom - Half
- Level: First
Dining room
- Features: Flooring - Hardwood
- Level: First
Family room
- Features: Flooring - Wall to Wall Carpet
- Level: Second
Kitchen
- Features: Flooring - Wood, Balcony / Deck, Countertops - Upgraded, Kitchen Island, Cabinets - Upgraded, Gas Stove, Lighting - Pendant
- Level: First
Living room
- Features: Flooring - Hardwood, Recessed Lighting
- Level: First
Office
- Features: Flooring - Wall to Wall Carpet
- Level: Second
Heating
- Forced Air, Natural Gas
Cooling
- Central Air
Appliances
- Laundry: First Floor, In Unit
Features
- Home Office, Bonus Room
- Flooring: Tile, Carpet, Hardwood, Flooring - Wall to Wall Carpet
- Windows: Insulated Windows
- Has basement: Yes
- Number of fireplaces: 1
- Fireplace features: Living Room
- Common walls with other units/homes: End Unit
Interior area
- Total structure area: 2,263
- Total interior livable area: 2,263 sqft
Property
Parking
- Total spaces: 2
- Parking features: Attached, Off Street, Driveway
- Attached garage spaces: 1
- Uncovered spaces: 1
Features
- Entry location: Unit Placement(Walkout)
- Patio & porch: Porch, Deck
- Exterior features: Porch, Deck, Sprinkler System
- Waterfront features: Harbor, Ocean, 1 to 2 Mile To Beach, Beach Ownership(Public)
Details
- Parcel number: M:054 B:002 L:02820,5155197
- Zoning: RES
Construction
Type & style
- Home type: Townhouse
- Property subtype: Condominium, Townhouse
Materials
- Frame
- Roof: Shingle
Condition
- Year built: 2020
Utilities & green energy
- Sewer: Private Sewer
- Water: Public
- Utilities for property: for Gas Range
Community & neighborhood
Community
- Community features: Public Transportation, Park, Medical Facility, Public School
Location
- Region: Scituate
HOA & financial
HOA
- HOA fee: $586 monthly
- Services included: Sewer, Insurance, Road Maintenance, Maintenance Grounds, Snow Removal, Trash
Other
Other facts
- Listing terms: Contract
Price history
| Date | Event | Price |
|---|---|---|
| 11/29/2023 | Sold | $829,000$366/sqft |
Source: MLS PIN #73169646 | ||
| 10/27/2023 | Contingent | $829,000$366/sqft |
Source: MLS PIN #73169646 | ||
| 10/20/2023 | Price change | $829,000-1.2%$366/sqft |
Source: MLS PIN #73169646 | ||
| 10/12/2023 | Listed for sale | $839,000+9.1%$371/sqft |
Source: MLS PIN #73169646 | ||
| 7/15/2022 | Sold | $769,000$340/sqft |
Source: MLS PIN #72909581 | ||
Public tax history
Tax history is unavailable.
Neighborhood: 02066
Nearby schools
GreatSchools rating
- 8/10Jenkins Elementary SchoolGrades: K-5Distance: 0.5 mi
- 7/10Gates Intermediate SchoolGrades: 6-8Distance: 1.6 mi
- 8/10Scituate High SchoolGrades: 9-12Distance: 1.8 mi

Get pre-qualified for a loan
At Zillow Home Loans, we can pre-qualify you in as little as 5 minutes with no impact to your credit score.An equal housing lender. NMLS #10287.



