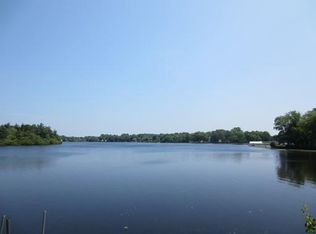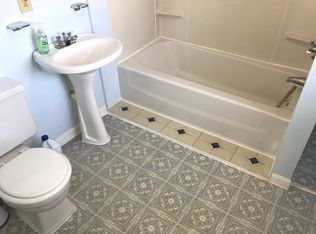Looking for a lake front Dartmouth home? This is it, fabulous views, spacious with large yard. Picture window overlooks the deck and lake. Nice size living room and kitchen/dining combo. Enjoy the beauty and tranquility of this lovely area. A little TLC and this will be a real gem. Requires a 203k loan, or rehab loan to qualify for financing. Seller pays approximately $475.00 a year for flood insurance
This property is off market, which means it's not currently listed for sale or rent on Zillow. This may be different from what's available on other websites or public sources.


