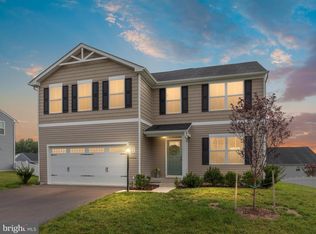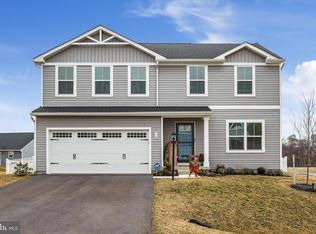Sold for $265,000
$265,000
40 Shubunkin Rd, Inwood, WV 25428
3beds
1,535sqft
Townhouse
Built in 2022
3,300 Square Feet Lot
$268,200 Zestimate®
$173/sqft
$1,860 Estimated rent
Home value
$268,200
$244,000 - $295,000
$1,860/mo
Zestimate® history
Loading...
Owner options
Explore your selling options
What's special
Price Improvement! Ready for New Owners. Come check out this beautifully maintained end-unit townhouse, less than 3 years old! Offering three spacious levels of living, this home features a fully finished basement—ideal for entertaining guests or enjoying a quiet retreat. Step outside to your private patio, perfect for soaking up the sunshine or enjoying a morning coffee. Inside, the modern kitchen is a chef’s dream, complete with sleek granite countertops and ample workspace. Additional highlights include an attached garage for convenient parking and added storage, and large windows that flood the home with natural light. Recently added privacy fence too! With its prime location and contemporary design, this home truly has it all. Don’t miss out on this incredible townhouse—schedule your showing today!
Zillow last checked: 8 hours ago
Listing updated: October 09, 2025 at 05:14pm
Listed by:
Leslie Webb 540-303-3176,
Long & Foster Real Estate, Inc.
Bought with:
Marianne Short
Pearson Smith Realty, LLC
Source: Bright MLS,MLS#: WVBE2041180
Facts & features
Interior
Bedrooms & bathrooms
- Bedrooms: 3
- Bathrooms: 3
- Full bathrooms: 2
- 1/2 bathrooms: 1
- Main level bathrooms: 1
Primary bedroom
- Features: Flooring - Carpet, Walk-In Closet(s)
- Level: Upper
- Area: 143 Square Feet
- Dimensions: 13 x 11
Bedroom 2
- Features: Flooring - Carpet
- Level: Upper
- Area: 90 Square Feet
- Dimensions: 9 x 10
Bedroom 3
- Features: Flooring - Carpet
- Level: Upper
- Area: 90 Square Feet
- Dimensions: 9 x 10
Primary bathroom
- Features: Flooring - Vinyl
- Level: Upper
Bathroom 2
- Features: Flooring - Vinyl
- Level: Upper
Basement
- Features: Basement - Finished
- Level: Lower
Dining room
- Features: Flooring - Vinyl
- Level: Main
- Area: 80 Square Feet
- Dimensions: 10 x 8
Great room
- Features: Flooring - Carpet
- Level: Main
- Area: 210 Square Feet
- Dimensions: 14 x 15
Kitchen
- Features: Flooring - Vinyl
- Level: Main
- Area: 96 Square Feet
- Dimensions: 8 x 12
Laundry
- Features: Flooring - Vinyl
- Level: Upper
Heating
- Programmable Thermostat, Electric
Cooling
- Central Air, Electric
Appliances
- Included: Electric Water Heater
- Laundry: Laundry Room
Features
- Flooring: Luxury Vinyl
- Basement: Finished,Partial,Walk-Out Access
- Has fireplace: No
Interior area
- Total structure area: 1,535
- Total interior livable area: 1,535 sqft
- Finished area above ground: 1,535
- Finished area below ground: 0
Property
Parking
- Total spaces: 1
- Parking features: Garage Faces Front, Garage Door Opener, Attached, Driveway
- Attached garage spaces: 1
- Has uncovered spaces: Yes
Accessibility
- Accessibility features: None
Features
- Levels: Three
- Stories: 3
- Pool features: None
Lot
- Size: 3,300 sqft
Details
- Additional structures: Above Grade, Below Grade
- Parcel number: NO TAX RECORD
- Zoning: RESIDENTIAL
- Special conditions: Standard
Construction
Type & style
- Home type: Townhouse
- Architectural style: Traditional
- Property subtype: Townhouse
Materials
- Vinyl Siding
- Foundation: Permanent
Condition
- New construction: No
- Year built: 2022
Details
- Builder model: Juniper w/ Finished Basement
- Builder name: RYAN HOMES
Utilities & green energy
- Sewer: Public Sewer
- Water: Public
Community & neighborhood
Location
- Region: Inwood
- Subdivision: South Brook
HOA & financial
HOA
- Has HOA: Yes
- HOA fee: $45 monthly
Other
Other facts
- Listing agreement: Exclusive Right To Sell
- Ownership: Fee Simple
Price history
| Date | Event | Price |
|---|---|---|
| 10/7/2025 | Sold | $265,000-1.9%$173/sqft |
Source: | ||
| 9/10/2025 | Pending sale | $270,000$176/sqft |
Source: | ||
| 9/3/2025 | Price change | $270,000-1.8%$176/sqft |
Source: | ||
| 7/30/2025 | Price change | $275,000-1.8%$179/sqft |
Source: | ||
| 7/20/2025 | Price change | $279,900-0.7%$182/sqft |
Source: | ||
Public tax history
| Year | Property taxes | Tax assessment |
|---|---|---|
| 2025 | $1,657 -0.2% | $136,260 +0.8% |
| 2024 | $1,660 +212.7% | $135,240 +544% |
| 2023 | $531 | $21,000 |
Find assessor info on the county website
Neighborhood: 25428
Nearby schools
GreatSchools rating
- NAValley View Elementary SchoolGrades: PK-2Distance: 1.3 mi
- 5/10Musselman Middle SchoolGrades: 6-8Distance: 2.7 mi
- 8/10Musselman High SchoolGrades: 9-12Distance: 2.2 mi
Schools provided by the listing agent
- District: Berkeley County Schools
Source: Bright MLS. This data may not be complete. We recommend contacting the local school district to confirm school assignments for this home.
Get a cash offer in 3 minutes
Find out how much your home could sell for in as little as 3 minutes with a no-obligation cash offer.
Estimated market value$268,200
Get a cash offer in 3 minutes
Find out how much your home could sell for in as little as 3 minutes with a no-obligation cash offer.
Estimated market value
$268,200

