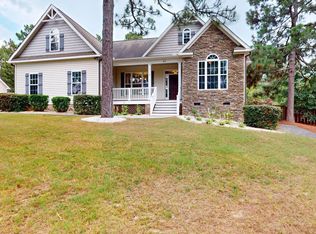Sold for $556,500 on 12/19/24
$556,500
40 Spring Lake Drive, Pinehurst, NC 28374
4beds
2,743sqft
Single Family Residence
Built in 2011
0.33 Acres Lot
$561,600 Zestimate®
$203/sqft
$2,914 Estimated rent
Home value
$561,600
$500,000 - $635,000
$2,914/mo
Zestimate® history
Loading...
Owner options
Explore your selling options
What's special
1031 Eligible. This is the one! STR Rentals allowed, PCC Charter Membership possible. Buyer pays all fees. This is a spacious 4-bedroom three bath home, convenient walkable neighborhood. Grandfathered short term rental allows you to enjoy a great vacation home and rent the property when you are away. Last 12 month gross rentals to June 30 exceed $29,000.
Large rooms,, nicely finished with molding and premium woodwork. Open floor plan with 3 bedrooms on main, 9ft ceilings, gleaming hardwood floors, crown molding; living room with 10 ft. ceiling, gas fireplace with hand crafted mantel; formal dining room; kitchen with solid maple cabinets, under cabinet lighting, granite countertops, tile backsplash, pantry, stainless appliances, breakfast nook leads to outdoor covered deck overlooking private fenced back yard. Master suite with large walk in closet, walk in shower with glass door and 6 ft. soaker tub. Bonus room and 4th bedroom on 2nd floor with huge unfinished walk in attic storage space. No HOA. Side loaded two car garage, concrete driveway.
Located in a walkable neighborhood, easy access to greenway, parks, Village center, hospital and shopping. Pinehurst Charter Membership is available, speak to Agent for details.
Tenant in place through March 2025.
Zillow last checked: 8 hours ago
Listing updated: December 19, 2024 at 11:10am
Listed by:
Robert L Barmore, Jr. 910-528-9536,
Coldwell Banker Advantage-Southern Pines
Bought with:
Marianne Fox, 353343
Coldwell Banker Advantage-Southern Pines
Source: Hive MLS,MLS#: 100473596 Originating MLS: Mid Carolina Regional MLS
Originating MLS: Mid Carolina Regional MLS
Facts & features
Interior
Bedrooms & bathrooms
- Bedrooms: 4
- Bathrooms: 3
- Full bathrooms: 3
Primary bedroom
- Level: Main
- Dimensions: 16 x 15
Bedroom 2
- Level: Main
- Dimensions: 11.3 x 12
Bedroom 3
- Level: Main
- Dimensions: 13 x 12
Bedroom 4
- Level: Upper
- Dimensions: 16 x 14
Bonus room
- Level: Upper
- Dimensions: 13 x 21
Breakfast nook
- Level: Main
- Dimensions: 12 x 9
Dining room
- Level: Main
- Dimensions: 12.5 x 12
Kitchen
- Level: Upper
- Dimensions: 11 x 11
Laundry
- Level: Main
- Dimensions: 6.9 x 7
Living room
- Level: Main
- Dimensions: 15.3 x 18
Other
- Description: side load garage
- Level: Main
- Dimensions: 20.9 x 21.2
Other
- Description: covered porch/patio
- Level: Main
- Dimensions: 21 x 7
Other
- Description: attic storage
- Level: Upper
- Dimensions: 17 x 17
Other
- Description: foyer
- Level: Main
- Dimensions: 7.5 x 94
Heating
- Heat Pump, Electric
Cooling
- Heat Pump
Appliances
- Included: Vented Exhaust Fan, Electric Oven, Built-In Microwave, Refrigerator, Range
- Laundry: Dryer Hookup, Washer Hookup, Laundry Room
Features
- Master Downstairs, Walk-in Closet(s), High Ceilings, Entrance Foyer, Ceiling Fan(s), Pantry, Walk-in Shower, Blinds/Shades, Walk-In Closet(s)
- Flooring: Carpet, Tile, Wood
- Basement: None
- Attic: Partially Floored,Walk-In
Interior area
- Total structure area: 2,743
- Total interior livable area: 2,743 sqft
Property
Parking
- Total spaces: 4
- Parking features: Garage Faces Side, Concrete, Garage Door Opener
Features
- Levels: Two
- Stories: 2
- Patio & porch: Covered, Deck, Porch
- Fencing: Back Yard,Full,Wood
Lot
- Size: 0.33 Acres
- Dimensions: 55 x 143 x 107 x 143
Details
- Parcel number: 00015742
- Zoning: R 10
- Special conditions: Standard
Construction
Type & style
- Home type: SingleFamily
- Property subtype: Single Family Residence
Materials
- Vinyl Siding
- Foundation: Crawl Space
- Roof: Composition
Condition
- New construction: No
- Year built: 2011
Utilities & green energy
- Sewer: Public Sewer
- Water: Public
- Utilities for property: Sewer Available, Water Available
Community & neighborhood
Security
- Security features: Security System, Smoke Detector(s)
Location
- Region: Pinehurst
- Subdivision: Village Acres
Other
Other facts
- Listing agreement: Exclusive Right To Sell
- Listing terms: Cash,Conventional
Price history
| Date | Event | Price |
|---|---|---|
| 12/19/2024 | Sold | $556,500-2.8%$203/sqft |
Source: | ||
| 11/12/2024 | Pending sale | $572,500$209/sqft |
Source: | ||
| 10/31/2024 | Listed for sale | $572,500$209/sqft |
Source: | ||
| 8/5/2024 | Listing removed | -- |
Source: | ||
| 7/27/2024 | Listing removed | -- |
Source: Hive MLS #100457106 | ||
Public tax history
| Year | Property taxes | Tax assessment |
|---|---|---|
| 2024 | $2,609 -4.2% | $455,640 |
| 2023 | $2,722 +11.7% | $455,640 -1.6% |
| 2022 | $2,438 -3.5% | $463,060 +58.6% |
Find assessor info on the county website
Neighborhood: 28374
Nearby schools
GreatSchools rating
- 10/10Pinehurst Elementary SchoolGrades: K-5Distance: 0.9 mi
- 6/10West Pine Middle SchoolGrades: 6-8Distance: 3.9 mi
- 5/10Pinecrest High SchoolGrades: 9-12Distance: 2.5 mi
Schools provided by the listing agent
- Elementary: Pinehurst Elementary
- Middle: West Pine
- High: Pinecrest
Source: Hive MLS. This data may not be complete. We recommend contacting the local school district to confirm school assignments for this home.

Get pre-qualified for a loan
At Zillow Home Loans, we can pre-qualify you in as little as 5 minutes with no impact to your credit score.An equal housing lender. NMLS #10287.
Sell for more on Zillow
Get a free Zillow Showcase℠ listing and you could sell for .
$561,600
2% more+ $11,232
With Zillow Showcase(estimated)
$572,832