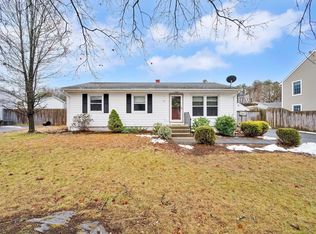This impeccably maintained home on a pretty, quiet street in sought after neighborhood (very close to both Longmeadow and E. Longmeadow lines) is much larger than it appears. The living room addition,siding,roof,windows (including matching same on workshop/storage shed) were all done (APO) between 2003 and 2005. The "shed" looks like a smaller replica of the house and contained owner's woodworking shop. The yard is pristine and has 2 patio areas as well. Kitchen has plenty of storage and counter space. Two finished rooms in the basement which also has a laundry area with lots of storage cabinets. Very easy to show and will sell quickly.
This property is off market, which means it's not currently listed for sale or rent on Zillow. This may be different from what's available on other websites or public sources.
