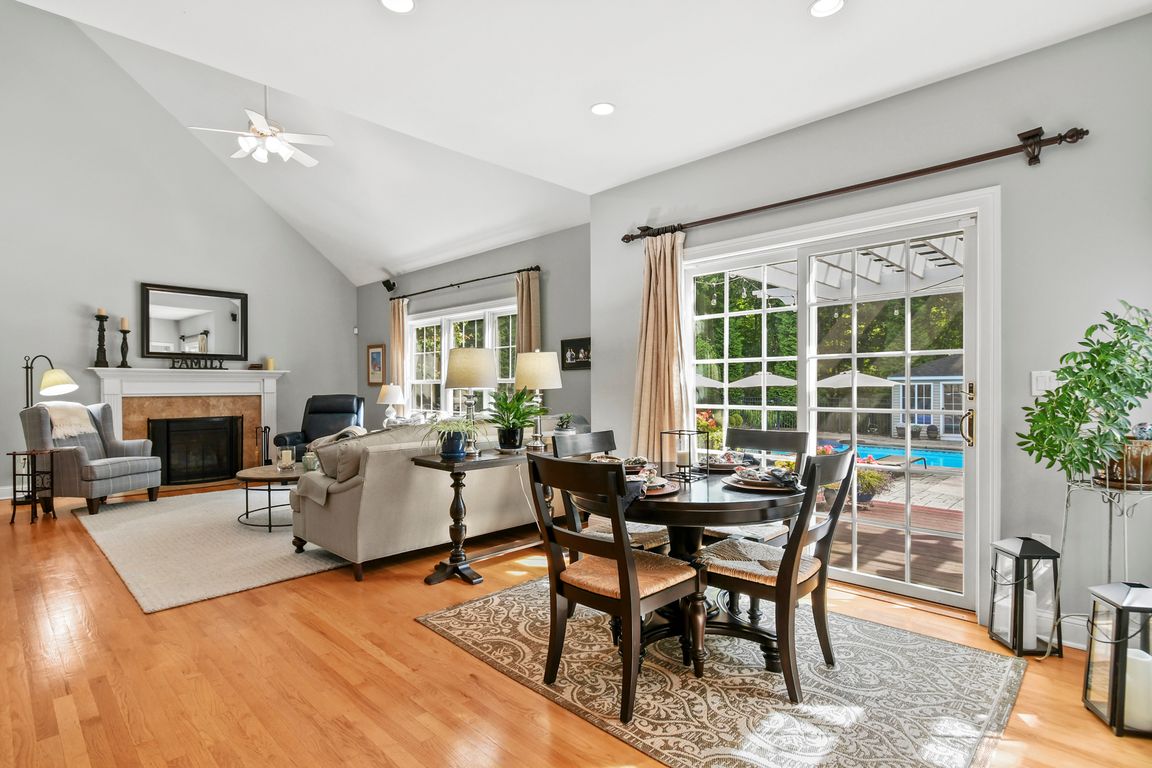
For sale
$1,410,000
4beds
3,942sqft
40 Sterling Ridge Court, Cheshire, CT 06410
4beds
3,942sqft
Single family residence
Built in 2007
1.40 Acres
3 Attached garage spaces
$358 price/sqft
What's special
Crown moldingPrivate acresIn-ground poolBackyard oasisFinished lower levelHeated flooringUpdated primary suite
Exquisite Colonial with Pool, Finished Basement & Elegant Finishes. Welcome to this beautifully maintained 4-bedroom, 3.5-bath colonial, perfectly situated on 1.4 private acres at the end of a quiet cul-de-sac. From the moment you step inside, you'll be greeted by gleaming hardwood floors, crown molding, and wainscoting that flow seamlessly throughout ...
- 26 days |
- 2,685 |
- 86 |
Source: Smart MLS,MLS#: 24123003
Travel times
Family Room
Kitchen
Primary Bedroom
Zillow last checked: 7 hours ago
Listing updated: September 11, 2025 at 06:15am
Listed by:
Leanne M. Delrosso,
Lamacchia Realty,
Marilyn Rock,
Lamacchia Realty
Source: Smart MLS,MLS#: 24123003
Facts & features
Interior
Bedrooms & bathrooms
- Bedrooms: 4
- Bathrooms: 4
- Full bathrooms: 3
- 1/2 bathrooms: 1
Primary bedroom
- Features: Bedroom Suite, Ceiling Fan(s), Full Bath, Hydro-Tub, Walk-In Closet(s), Hardwood Floor
- Level: Upper
- Area: 244.4 Square Feet
- Dimensions: 13 x 18.8
Bedroom
- Features: Full Bath, Hardwood Floor
- Level: Upper
- Area: 190.44 Square Feet
- Dimensions: 13.8 x 13.8
Bedroom
- Features: Hardwood Floor
- Level: Upper
- Area: 155.76 Square Feet
- Dimensions: 11.8 x 13.2
Bedroom
- Features: Hardwood Floor
- Level: Upper
- Area: 203.85 Square Feet
- Dimensions: 13.5 x 15.1
Dining room
- Features: High Ceilings, Hardwood Floor
- Level: Main
- Area: 179.4 Square Feet
- Dimensions: 13 x 13.8
Family room
- Features: Vaulted Ceiling(s), Gas Log Fireplace, Hardwood Floor
- Level: Main
- Area: 276.93 Square Feet
- Dimensions: 15.3 x 18.1
Kitchen
- Features: High Ceilings, Granite Counters, Eating Space, Kitchen Island, Sliders, Hardwood Floor
- Level: Main
- Area: 362.61 Square Feet
- Dimensions: 15.3 x 23.7
Living room
- Features: High Ceilings, Hardwood Floor
- Level: Main
- Area: 201.5 Square Feet
- Dimensions: 13 x 15.5
Office
- Features: High Ceilings, Bookcases, Built-in Features, Hardwood Floor
- Level: Main
- Area: 151.13 Square Feet
- Dimensions: 11.9 x 12.7
Rec play room
- Features: Vaulted Ceiling(s), Wall/Wall Carpet
- Level: Upper
- Area: 666.81 Square Feet
- Dimensions: 27.9 x 23.9
Heating
- Forced Air, Oil
Cooling
- Central Air, Heat Pump
Appliances
- Included: Electric Cooktop, Oven, Microwave, Refrigerator, Dishwasher, Washer, Dryer, Water Heater
- Laundry: Upper Level
Features
- Wired for Data
- Windows: Thermopane Windows
- Basement: Full
- Attic: Pull Down Stairs
- Number of fireplaces: 1
Interior area
- Total structure area: 3,942
- Total interior livable area: 3,942 sqft
- Finished area above ground: 3,092
- Finished area below ground: 850
Video & virtual tour
Property
Parking
- Total spaces: 3
- Parking features: Attached
- Attached garage spaces: 3
Features
- Patio & porch: Patio, Deck, Covered
- Exterior features: Rain Gutters, Lighting, Sidewalk, Stone Wall, Underground Sprinkler
- Has private pool: Yes
- Pool features: Heated, Vinyl, In Ground
Lot
- Size: 1.4 Acres
- Features: Subdivided, Few Trees, Cul-De-Sac, Landscaped
Details
- Additional structures: Pool House
- Parcel number: 2516671
- Zoning: R-40
- Other equipment: Generator
Construction
Type & style
- Home type: SingleFamily
- Architectural style: Colonial
- Property subtype: Single Family Residence
Materials
- Vinyl Siding
- Foundation: Concrete Perimeter
- Roof: Asphalt
Condition
- New construction: No
- Year built: 2007
Utilities & green energy
- Sewer: Septic Tank
- Water: Public
- Utilities for property: Underground Utilities
Green energy
- Energy efficient items: Windows
Community & HOA
Community
- Features: Golf, Health Club, Library, Medical Facilities, Park, Pool, Public Rec Facilities, Shopping/Mall
- Security: Security System
HOA
- Has HOA: No
Location
- Region: Cheshire
Financial & listing details
- Price per square foot: $358/sqft
- Tax assessed value: $607,530
- Annual tax amount: $18,068
- Date on market: 9/10/2025