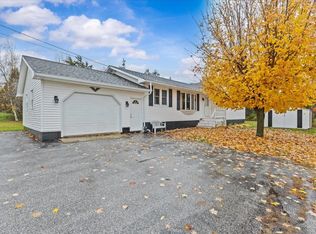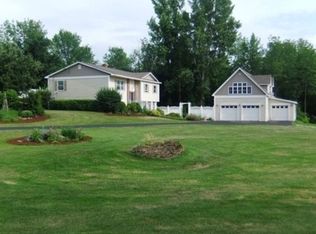Closed
Listed by:
Kimberly Hart,
Real Broker LLC 855-450-0442
Bought with: KW Vermont
$527,000
40 Sugar Maple Drive, Swanton, VT 05488
3beds
2,628sqft
Single Family Residence
Built in 2002
1.5 Acres Lot
$531,400 Zestimate®
$201/sqft
$3,628 Estimated rent
Home value
$531,400
$420,000 - $675,000
$3,628/mo
Zestimate® history
Loading...
Owner options
Explore your selling options
What's special
Welcome to a spacious and well-maintained Colonial set on a beautifully landscaped 1.5-acre lot in a quiet, country setting. Built in 2002, this 3-bedroom, 3-bath home offers over 2,600 square feet of finished living space with thoughtful features and recent updates throughout. The main level has an open-concept layout that includes a bright kitchen with a center island, new tile backsplash, and a recently installed dishwasher. A generous dining area, comfortable living room, and private office make this home ideal for both daily living and entertaining. A half bath and convenient first-floor laundry add to the functionality. Upstairs, you’ll find new luxury vinyl plank flooring throughout, including in the office, and stairs—offering durability, style, and easy maintenance. The primary suite features a walk-in closet and a private bath with a soaking tub, while two additional bedrooms and a full bath complete the second floor. The partially finished lower level includes a custom-built bar, offering a great space for entertaining or relaxing, along with a flexible bonus area for a workout room and additional storage. Outside, enjoy a fully fenced backyard, an above-ground pool, and a hot tub—perfect for outdoor living during Vermont’s warmer months. Additional highlights include a two-car attached heated garage with direct entry, a 10’x12’ custom shed, central vacuum system, and a paved driveway with ample parking. Convenient location just minutes from I-89 and Route 7.
Zillow last checked: 8 hours ago
Listing updated: September 30, 2025 at 04:47pm
Listed by:
Kimberly Hart,
Real Broker LLC 855-450-0442
Bought with:
Prem Bhattarai
KW Vermont
Source: PrimeMLS,MLS#: 5051163
Facts & features
Interior
Bedrooms & bathrooms
- Bedrooms: 3
- Bathrooms: 3
- Full bathrooms: 1
- 3/4 bathrooms: 1
- 1/2 bathrooms: 1
Heating
- Propane, Baseboard, Hot Water
Cooling
- None
Appliances
- Included: Dishwasher, Dryer, Microwave, Gas Range, Refrigerator, Washer
- Laundry: 1st Floor Laundry
Features
- Central Vacuum, Bar, Kitchen Island, Kitchen/Dining, Primary BR w/ BA, Soaking Tub, Walk-In Closet(s)
- Flooring: Tile, Vinyl Plank
- Basement: Partially Finished,Interior Stairs,Storage Space,Exterior Entry,Interior Entry
Interior area
- Total structure area: 3,064
- Total interior livable area: 2,628 sqft
- Finished area above ground: 2,056
- Finished area below ground: 572
Property
Parking
- Total spaces: 2
- Parking features: Paved
- Garage spaces: 2
Accessibility
- Accessibility features: 1st Floor 1/2 Bathroom, 1st Floor Hrd Surfce Flr, 1st Floor Laundry
Features
- Levels: Two
- Stories: 2
- Exterior features: Deck, Shed
- Has private pool: Yes
- Pool features: Above Ground
- Has spa: Yes
- Spa features: Heated
- Fencing: Full
- Frontage length: Road frontage: 126
Lot
- Size: 1.50 Acres
- Features: Country Setting, Landscaped, Level, Secluded, Near Country Club, Near Golf Course
Details
- Parcel number: 63920112414
- Zoning description: Residential
- Other equipment: Radon Mitigation
Construction
Type & style
- Home type: SingleFamily
- Architectural style: Colonial
- Property subtype: Single Family Residence
Materials
- Wood Frame
- Foundation: Poured Concrete
- Roof: Shingle
Condition
- New construction: No
- Year built: 2002
Utilities & green energy
- Electric: Circuit Breakers
- Sewer: Septic Tank
- Utilities for property: Cable at Site
Community & neighborhood
Location
- Region: Swanton
Price history
| Date | Event | Price |
|---|---|---|
| 9/30/2025 | Sold | $527,000+1.3%$201/sqft |
Source: | ||
| 7/11/2025 | Listed for sale | $520,000+11.4%$198/sqft |
Source: | ||
| 7/5/2022 | Sold | $466,788+14.7%$178/sqft |
Source: Public Record | ||
| 5/28/2021 | Sold | $407,000+30.6%$155/sqft |
Source: | ||
| 10/15/2019 | Sold | $311,550-1.1%$119/sqft |
Source: | ||
Public tax history
| Year | Property taxes | Tax assessment |
|---|---|---|
| 2024 | -- | $375,900 |
| 2023 | -- | $375,900 +7.1% |
| 2022 | -- | $351,000 +17.6% |
Find assessor info on the county website
Neighborhood: 05488
Nearby schools
GreatSchools rating
- 3/10St. Albans City Elementary SchoolGrades: PK-8Distance: 2.8 mi
- 5/10Bellows Free Academy Uhsd #48Grades: 9-12Distance: 3.6 mi
Schools provided by the listing agent
- Elementary: Swanton School
- Middle: Missisquoi Valley Union Jshs
- High: Missisquoi Valley UHSD #7
Source: PrimeMLS. This data may not be complete. We recommend contacting the local school district to confirm school assignments for this home.

Get pre-qualified for a loan
At Zillow Home Loans, we can pre-qualify you in as little as 5 minutes with no impact to your credit score.An equal housing lender. NMLS #10287.

