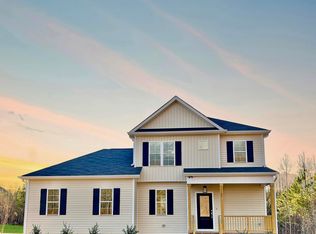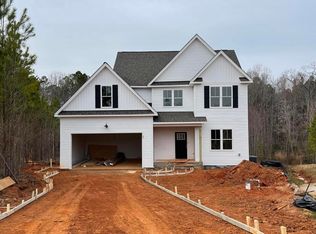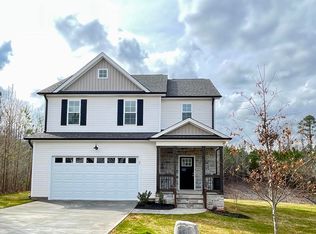Sold for $392,900 on 08/14/25
$392,900
40 Sunrise Court, Spring Hope, NC 27882
4beds
2,186sqft
Single Family Residence
Built in 2025
0.86 Acres Lot
$390,500 Zestimate®
$180/sqft
$-- Estimated rent
Home value
$390,500
$320,000 - $476,000
Not available
Zestimate® history
Loading...
Owner options
Explore your selling options
What's special
4 Bedrooms with the First Floor dedicated to Living Space and a Separate COFFERED Dining Room , Spacious Family Room featuring a SHIPLAP accent FP wall and Open concept Kitchen and Cozy Sunny BRKFST Nook overlooking the Sprawling Level backyard surrounded by Tree's! Lots of upgraded Trim work and a Mud Entry Bench/Drop Zone from the Garage. This Country Setting neighborhood is only 35 minutes to Raleigh and close to Shopping in Zebulon or Bunn. Just a 15 minute drive into Wilson . Situated on a CULDESAC Lot , Don't MISS!
Zillow last checked: 8 hours ago
Listing updated: August 21, 2025 at 11:17am
Listed by:
Sharon Baldwin 919-669-6644,
Sunflower Realty, LLC
Bought with:
Veronica Granados Lee, 342020
HTR Southern Properties
Source: Hive MLS,MLS#: 100499525 Originating MLS: Wilson Board of Realtors
Originating MLS: Wilson Board of Realtors
Facts & features
Interior
Bedrooms & bathrooms
- Bedrooms: 4
- Bathrooms: 3
- Full bathrooms: 2
- 1/2 bathrooms: 1
Primary bedroom
- Level: Second
- Dimensions: 15.1 x 14
Bedroom 2
- Level: Second
- Dimensions: 13 x 11.7
Bedroom 3
- Level: Second
- Dimensions: 11.5 x 11.1
Bedroom 4
- Level: Second
- Dimensions: 11.6 x 11.2
Dining room
- Level: First
- Dimensions: 12.5 x 11.2
Family room
- Level: First
- Dimensions: 19.2 x 20
Kitchen
- Level: First
- Dimensions: 15.3 x 14
Other
- Description: Garage
- Level: First
- Dimensions: 20.6 x 20
Heating
- Forced Air, Electric
Cooling
- Central Air
Appliances
- Included: Vented Exhaust Fan, Built-In Microwave, Self Cleaning Oven, Range, Dishwasher
- Laundry: Dryer Hookup, Washer Hookup, Laundry Room
Features
- Walk-in Closet(s), Entrance Foyer, Mud Room, Kitchen Island, Ceiling Fan(s), Pantry, Walk-in Shower, Walk-In Closet(s)
- Flooring: Carpet, LVT/LVP, Tile
- Basement: None
- Attic: Pull Down Stairs
Interior area
- Total structure area: 2,186
- Total interior livable area: 2,186 sqft
Property
Parking
- Total spaces: 2
- Parking features: Garage Faces Front, Garage Door Opener
- Uncovered spaces: 2
Features
- Levels: Two
- Stories: 2
- Patio & porch: Deck, Porch
- Fencing: None
- Waterfront features: None
Lot
- Size: 0.86 Acres
- Dimensions: 45.45 x 95 x 192.80 x 118.10 x 101.08 x 69.97 x 114.98 x 92.47
- Features: Cul-De-Sac, Level
Details
- Parcel number: 049272
- Zoning: FCO R-30
- Special conditions: Standard
Construction
Type & style
- Home type: SingleFamily
- Property subtype: Single Family Residence
Materials
- Vinyl Siding
- Foundation: Combination
- Roof: Shingle
Condition
- New construction: Yes
- Year built: 2025
Utilities & green energy
- Sewer: Septic Tank
- Water: Well
Community & neighborhood
Security
- Security features: Smoke Detector(s)
Location
- Region: Spring Hope
- Subdivision: Brantley Ridge
HOA & financial
HOA
- Has HOA: Yes
- HOA fee: $400 monthly
- Amenities included: Maintenance Roads
- Association name: Wake HOA
- Association phone: 919-790-5350
Other
Other facts
- Listing agreement: Exclusive Right To Sell
- Listing terms: Cash,Conventional,FHA,USDA Loan,VA Loan
Price history
| Date | Event | Price |
|---|---|---|
| 8/14/2025 | Sold | $392,900$180/sqft |
Source: | ||
| 7/14/2025 | Contingent | $392,900$180/sqft |
Source: | ||
| 6/18/2025 | Pending sale | $392,900$180/sqft |
Source: | ||
| 10/30/2024 | Listed for sale | $392,900$180/sqft |
Source: | ||
Public tax history
Tax history is unavailable.
Neighborhood: 27882
Nearby schools
GreatSchools rating
- 5/10Bunn ElementaryGrades: PK-5Distance: 3.6 mi
- 3/10Bunn MiddleGrades: 6-8Distance: 4.7 mi
- 3/10Bunn HighGrades: 9-12Distance: 3.2 mi
Schools provided by the listing agent
- Elementary: Bunn
- Middle: Bunn
- High: Bunn
Source: Hive MLS. This data may not be complete. We recommend contacting the local school district to confirm school assignments for this home.

Get pre-qualified for a loan
At Zillow Home Loans, we can pre-qualify you in as little as 5 minutes with no impact to your credit score.An equal housing lender. NMLS #10287.



