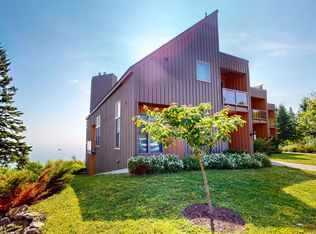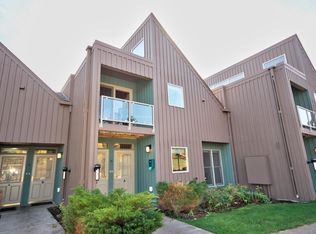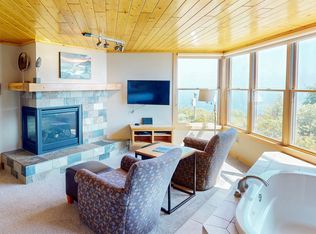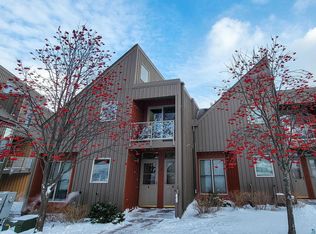Sold for $309,000 on 10/01/25
Zestimate®
$309,000
40 Surfside Dr #16C, Tofte, MN 55615
3beds
2,888sqft
Condominium
Built in 2009
-- sqft lot
$309,000 Zestimate®
$107/sqft
$3,713 Estimated rent
Home value
$309,000
Estimated sales range
Not available
$3,713/mo
Zestimate® history
Loading...
Owner options
Explore your selling options
What's special
Escape to the stunning North Shore of Lake Superior with this unique opportunity for quarter-share ownership at the luxurious Surfside Resort. There is your chance to experience the beauty of the area with the convenience and benefits of owning a second home, but at a fraction of the cost and care free – professional management company takes care of everything! Nestled in the heart of the Lutsen-Tofte area, Surfside is set against the backdrop of the Sawtooth Mountains and surrounded by Lake Superior and the Superior National Forest. The Temperance State park is right next door – steps away with beautiful nature hikes. This middle unit is a spacious 3-bedroom, 3-bathroom townhome, featuring nearly 3,000 square feet of craftsmanship and unobstructed, breathtaking Lake Superior views. Unit 16 enjoys one of the best and commanding lake views of any unit in the entire Surfside development! The townhome can be divided into two separate spaces, offering maximum flexibility for owners and renters. There is Convenient Owner-Storage in the lower level for personal items, making your stays easy and hassle-free. As an owner you can enjoy all the resort amenities: indoor pool, sauna, and hot tub, Fitness center, Tennis court, Complimentary resort activities and guided excursions, Waves of Superior Spa (full-service spa), Restaurant and coffee shops, Tesla supercharger station and direct access to Gitchi Gami paved bike trail.
Zillow last checked: 8 hours ago
Listing updated: October 01, 2025 at 11:14am
Listed by:
Silviya Duclos 218-370-9255,
TimberWolff Realty LLC
Bought with:
Nonmember NONMEMBER
Nonmember Office
Source: Lake Superior Area Realtors,MLS#: 6120559
Facts & features
Interior
Bedrooms & bathrooms
- Bedrooms: 3
- Bathrooms: 3
- 3/4 bathrooms: 3
- Main level bedrooms: 1
Bedroom
- Description: Spacious Main Level Bedroom
- Level: Main
- Area: 300 Square Feet
- Dimensions: 20 x 15
Bedroom
- Description: Twin beds with access to Lakeside Balcony.
- Level: Upper
- Area: 180 Square Feet
- Dimensions: 18 x 10
Bedroom
- Description: Its own apartment with Jetted tub, King Bed, Kitchenette, walk out to Ledgerock!
- Level: Lower
- Area: 483 Square Feet
- Dimensions: 21 x 23
Bathroom
- Description: 3/4 bathroom
- Level: Upper
- Area: 80 Square Feet
- Dimensions: 10 x 8
Bathroom
- Description: 3/4 bathroom.
- Level: Lower
- Area: 99 Square Feet
- Dimensions: 11 x 9
Dining room
- Description: Open to Living Room, and access to lakeside Deck.
- Level: Main
- Area: 380 Square Feet
- Dimensions: 20 x 19
Family room
- Description: Lounge area with office desk.
- Level: Upper
- Area: 399 Square Feet
- Dimensions: 19 x 21
Kitchen
- Description: Features granite countertops, generous amount of cabinets!
- Level: Main
- Area: 380 Square Feet
- Dimensions: 20 x 19
Living room
- Description: Large windows to capture the unobstructed Lake Superior Views!
- Level: Main
- Area: 225 Square Feet
- Dimensions: 15 x 15
Heating
- Fireplace(s), Electric
Cooling
- Ductless
Appliances
- Included: Dishwasher, Exhaust Fan, Microwave, Range, Refrigerator
Features
- Ceiling Fan(s), Eat In Kitchen, Natural Woodwork, Vaulted Ceiling(s), Walk-In Closet(s), Wet Bar, Beamed Ceilings
- Flooring: Tiled Floors
- Windows: Skylight(s), Wood Frames
- Basement: Full,Egress Windows,Finished,Walkout,Bath,Bedrooms,Family/Rec Room,Fireplace
- Number of fireplaces: 2
- Fireplace features: Gas, Basement
Interior area
- Total interior livable area: 2,888 sqft
- Finished area above ground: 2,000
- Finished area below ground: 888
Property
Parking
- Parking features: Off Street, Asphalt, None
- Has uncovered spaces: Yes
Features
- Patio & porch: Patio
- Exterior features: Balcony
- Pool features: Heated, Indoor, Shared
- Has view: Yes
- View description: Lake Superior, Panoramic
- Has water view: Yes
- Water view: Lake Superior
- Waterfront features: Lake Superior, Waterfront Access(Association), Shoreline Characteristics(Hard, Shore-Accessible)
- Body of water: Lake Superior
- Frontage length: 800
Lot
- Size: 8,712 sqft
- Features: Accessible Shoreline, Landscaped, Some Trees, Underground Utilities
- Residential vegetation: Partially Wooded
Details
- Additional structures: Sauna
- Parcel number: 250370116
Construction
Type & style
- Home type: Condo
- Property subtype: Condominium
Materials
- Cement Board, Frame/Wood, Poured Concrete
- Foundation: Concrete Perimeter
- Roof: Asphalt Shingle
Condition
- Previously Owned
- Year built: 2009
Utilities & green energy
- Electric: Arrowhead Electric
- Sewer: Shared Septic
- Water: Shared
- Utilities for property: Underground Utilities, Fiber Optic
Community & neighborhood
Location
- Region: Tofte
HOA & financial
HOA
- Has HOA: Yes
- HOA fee: $930 monthly
- Amenities included: Spa/Hot Tub, Sauna, Tennis Court(s), Business Center, Fitness Center, Common Area
- Services included: Controlled Access, Electricity, Maintenance Structure, Gas, Landscaping, Management, Parking, Recreation Facilities, Security Staff, Shared Amenities, Snow Removal, Trash, Water, Insurance, Maintenance Grounds, Sewer
Other
Other facts
- Listing terms: Cash,Conventional
Price history
| Date | Event | Price |
|---|---|---|
| 10/1/2025 | Sold | $309,000$107/sqft |
Source: | ||
| 9/8/2025 | Pending sale | $309,000$107/sqft |
Source: | ||
| 7/25/2025 | Contingent | $309,000$107/sqft |
Source: | ||
| 7/8/2025 | Listed for sale | $309,000$107/sqft |
Source: | ||
Public tax history
Tax history is unavailable.
Neighborhood: 55615
Nearby schools
GreatSchools rating
- 4/10Sawtooth Mountain Elementary SchoolGrades: PK-5Distance: 27.6 mi
- 4/10Cook County Middle SchoolGrades: 6-8Distance: 27.6 mi
- 7/10Cook County Senior High SchoolGrades: 9-12Distance: 27.6 mi

Get pre-qualified for a loan
At Zillow Home Loans, we can pre-qualify you in as little as 5 minutes with no impact to your credit score.An equal housing lender. NMLS #10287.



