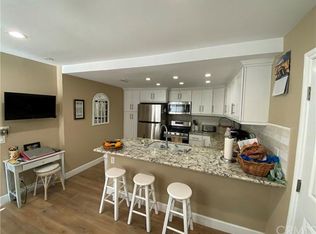Amazing rare find in Irvine—this beautifully updated single-story home blends comfort and modern style with thoughtful upgrades throughout. Fully detached, single-family living at an affordable price point! Inside, tile flooring runs through the main living areas, while both bedrooms feature newer laminate flooring. The remodeled kitchen and bath offer clean, contemporary finishes, complemented by dual-pane windows and sliding doors that fill the space with natural light. Step outside to a private backyard oasis, complete with custom landscaping, artificial turf, pavers, and a spa—perfect for relaxing or entertaining. The house includes a two-car attached Garage, plus additional parking in the driveway. Recent improvements include a newer HVAC system (2021), garage door (2020), & vinyl fencing (2020). Residents enjoy access to resort-style HOA amenities including two pools, tennis and pickleball courts, basketball court, clubhouse, and a gym. Walking distance from the Oak Creek Golf Course, Irvine Valley College, and just minutes from Irvine Spectrum, this home offers unbeatable accessibility and convenience. Best of all, the beautiful designer furniture is negotiable—don’t miss this unique opportunity to own a detached home in one of Irvine’s most desirable neighborhoods!
This property is off market, which means it's not currently listed for sale or rent on Zillow. This may be different from what's available on other websites or public sources.

