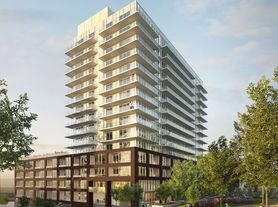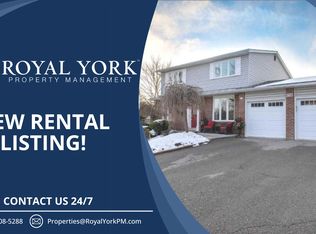Spacious 2-story 4 bedrooms, 2.5 bathrooms, close to schools and parks. All four bedrooms are located on the second floor, creating a private and quiet retreat away from the main living areas. The large primary suite features a walk-in closet and a beautifully appointed en-suite bathroom. Three additional upstairs bedrooms share a full bathroom and provide plenty of space for everyone.The main floor boasts an open-concept layout with a generous living and dining area, perfect for entertaining or relaxing. The modern kitchen with fridge, stove, dishwasher, ample cabinet space and walkout to private backyard. The home also includes a private main floor laundry room and access to the double car garage from inside the house.
House for rent
C$3,350/mo
40 Thatcher Cres, East Gwillimbury, ON L9N 0B8
4beds
Price may not include required fees and charges.
Singlefamily
Available now
-- Pets
Central air
In unit laundry
3 Parking spaces parking
Natural gas, forced air, fireplace
What's special
Walk-in closetEn-suite bathroomOpen-concept layoutModern kitchenAmple cabinet spacePrivate backyardMain floor laundry room
- 68 days |
- -- |
- -- |
Travel times
Looking to buy when your lease ends?
Consider a first-time homebuyer savings account designed to grow your down payment with up to a 6% match & 3.83% APY.
Facts & features
Interior
Bedrooms & bathrooms
- Bedrooms: 4
- Bathrooms: 3
- Full bathrooms: 3
Heating
- Natural Gas, Forced Air, Fireplace
Cooling
- Central Air
Appliances
- Included: Dryer, Washer
- Laundry: In Unit, Laundry Room
Features
- Contact manager
- Has fireplace: Yes
Property
Parking
- Total spaces: 3
- Details: Contact manager
Features
- Stories: 2
- Exterior features: Contact manager
Construction
Type & style
- Home type: SingleFamily
- Property subtype: SingleFamily
Materials
- Roof: Asphalt
Community & HOA
Location
- Region: East Gwillimbury
Financial & listing details
- Lease term: Contact For Details
Price history
Price history is unavailable.

